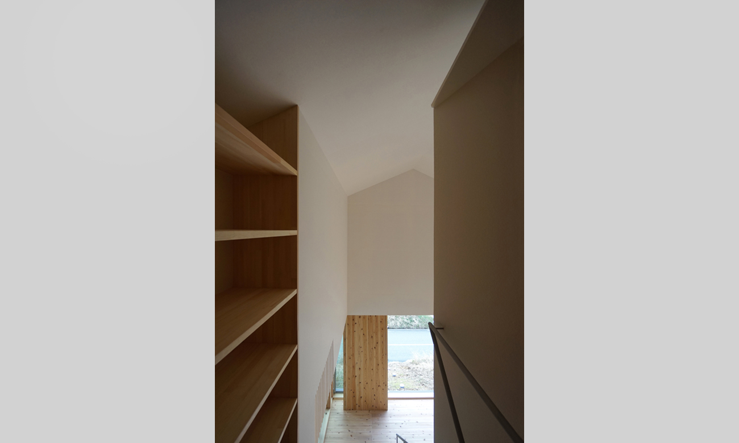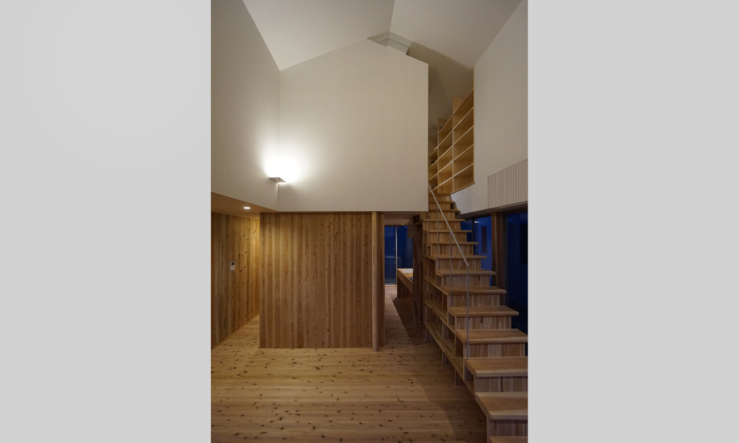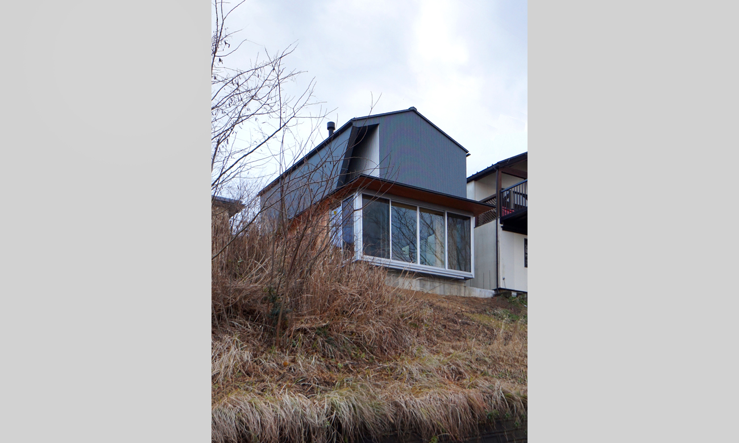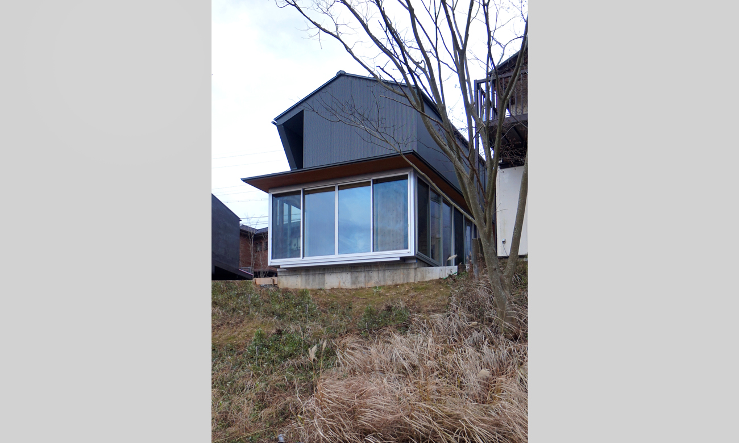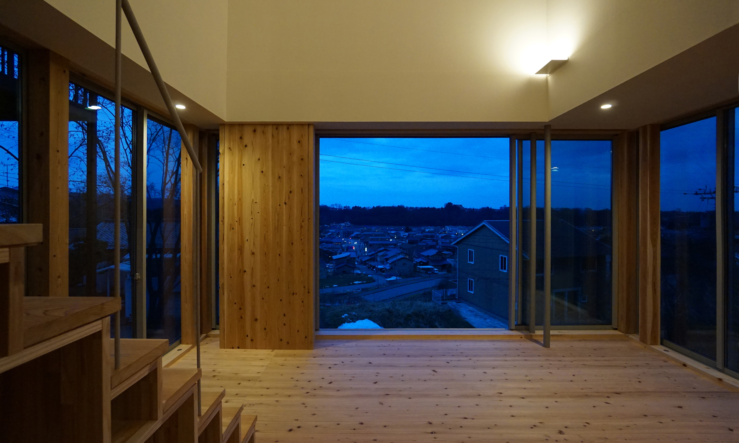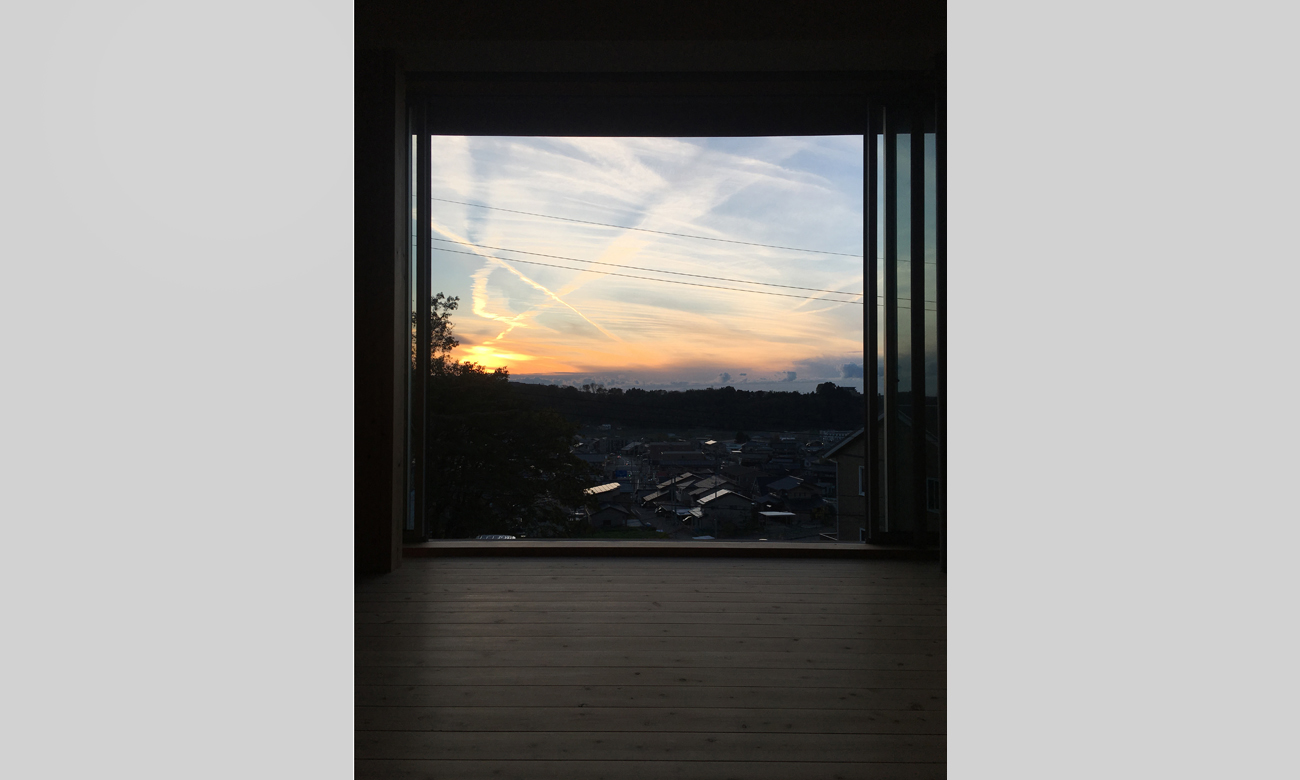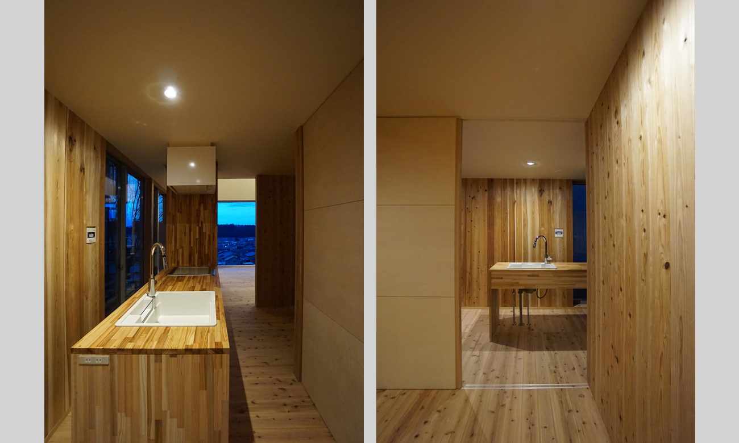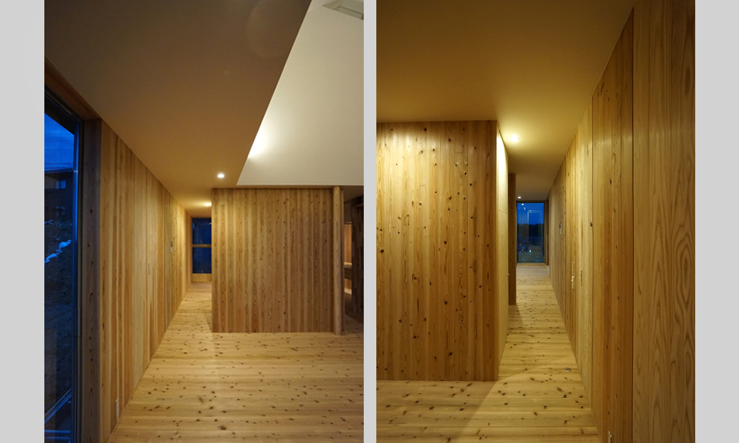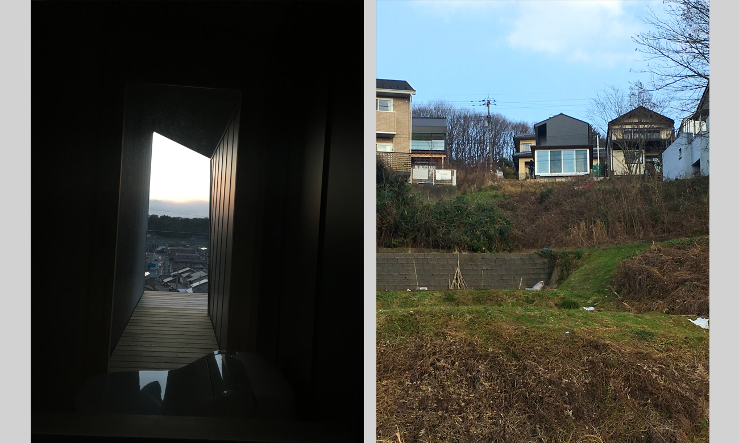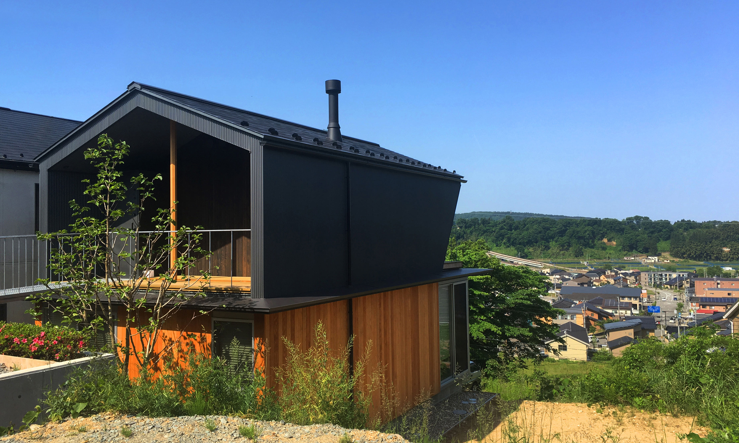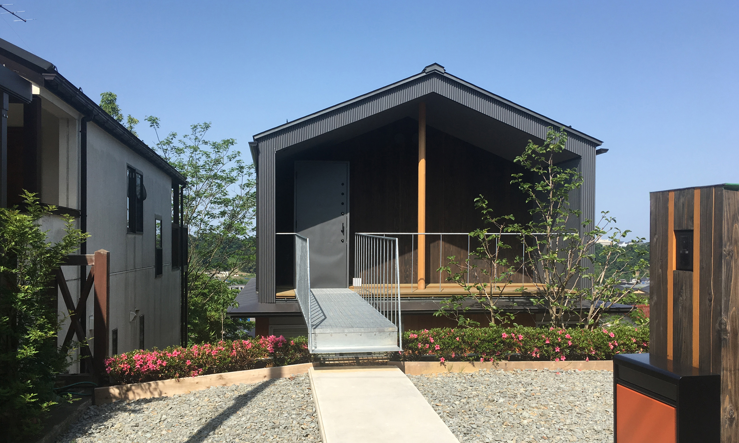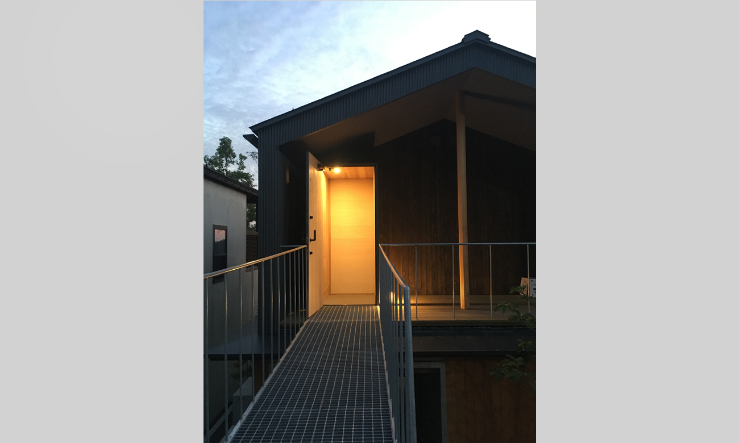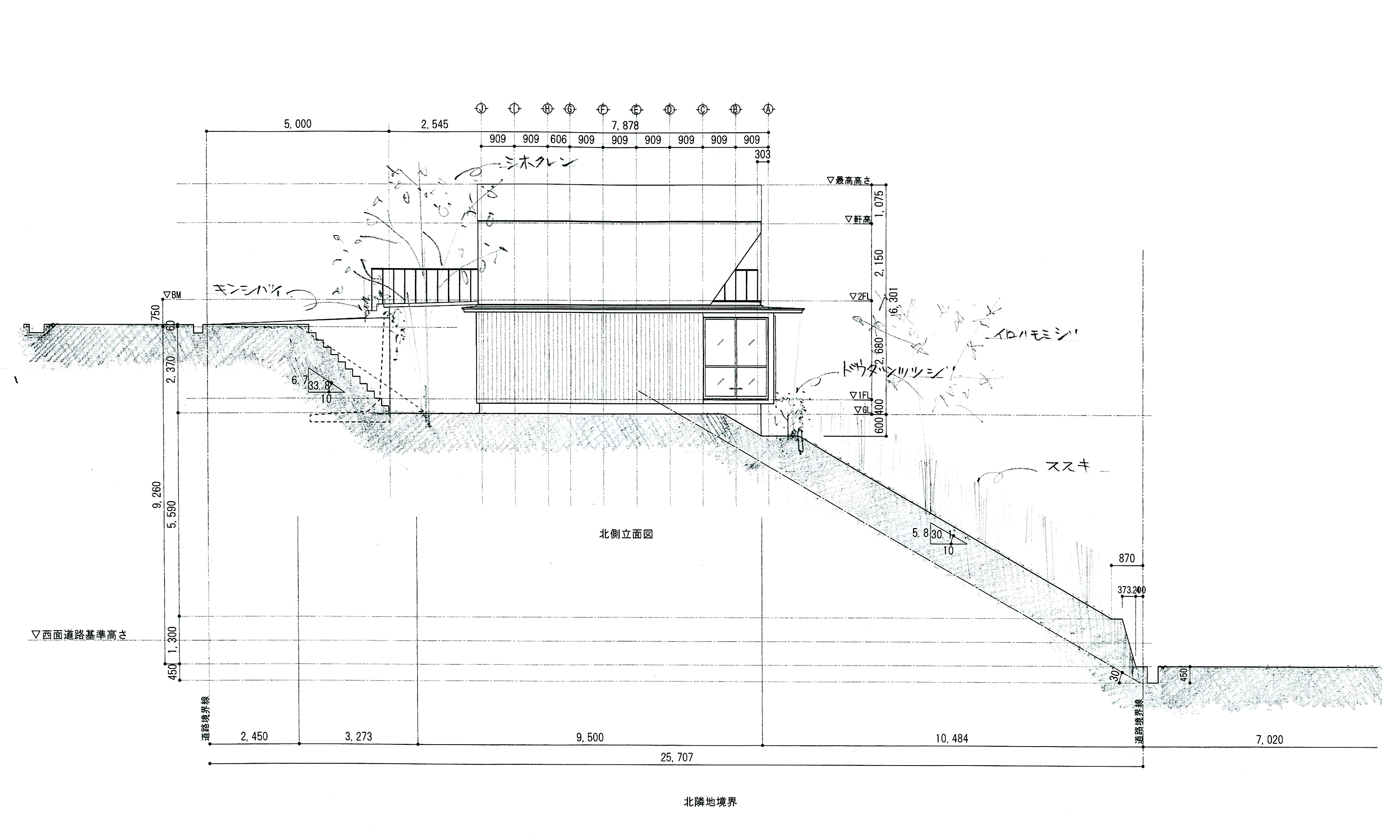田上新町の家Ⅱ
設計主旨:
斜面地に立つ20坪の住宅です。眺望を楽しみたいという希望でこの土地を購入されました。 間口7.2m 奥行25m 54坪の敷地ですが 実質使えるのは半分くらい---。それでも25mの奥行いっぱいを感じられる設計にしています。高い方の道路からアプローチして一直線に住宅に入り 斜面に沿って人は移動します。単に遠くの景色だけでなく 足元の植物を感じながらの生活が暮らしを豊かにします。
住宅の形態は三角屋根の素朴な小屋をイメージします。庇によって ガラスと板張りの下部と ガルバリウム鋼板の上部に分かれています。板張りは内部木壁仕上げと呼応し ガラスは眺望と風通しを確保しています。上部はお風呂からの眺めを得る穴が切り取られただけで ガルバリウム鋼板の単一素材で出来ています。
斜面に自生するススキは数年で斜面一杯に再生し 室内からは遠くの街と足元のススキの草原-くさはら-を眺めます。夏の青草の季節 初秋の白穂の季節 晩秋の黄金の季節と変化するススキと共に 斜面地の景観をつくります。
苦心した点:
計画の初期においては2階に眺望を楽しむための広いデッキやガラス張りのスペースを設けた案もスタディしましたが 施主の住まい方を熟考すると それらのスペースは有意義に活用されないだろうと何度も思いをめぐらせました。結果的に 懐の高い天井を持つリビングと小さな読書テラスが 住まいの心地良さをつくり出しています。
| 所在地 | 石川県金沢市 | 用途 | 専用住宅 |
|---|---|---|---|
| 構造 | 木造 | 敷地面積 | 180.12㎡ / 54.48坪 |
| 階数 | 2階建 | 延床面積 | 61.85㎡ / 18.70坪 |
| 竣工 | 2018 | 施工 | (有)けやき住建 |
House in TagamishinmachiⅡ
This 66-square-meter house stands on a slope. The owner purchased the land to enjoy the view. While the total site comprises 178 square meters with a frontage of 7.2m and a depth of 25m, only around half the land could be used for a house. Yet it has been designed to maximize the 25-meter depth. People approach the house from the higher road, enter in a straight line, and move along the slope. Everyday life is enriched by not only enjoying the scenery in the distance but also feeling the plants under your feet.
The form of the house is an image of a rustic hut with a triangular roof. The eaves divide it into the lower part that consists of glass and planks and the upper part with galvalume steel sheets. While the planks match the wooden wall finish of the interior, the glass ensures a view and ventilation. The upper part is made from only galvalume steel sheets with a hole cut out to provide a view from the bath.
Japanese pampas grass grows naturally on the slope and regenerates across the whole of the slope in just a few years. From inside the house, you can see the town in the distance and the Japanese pampas grasslands right under your feet. The Japanese pampas grass changes in line with the seasons and creates the landscape of the slope. There is green grass in summer, white stalks in the early fall, and golden colors in the late fall.
In the early days of the plan, we also looked at including a spacious deck or glass space on the second floor to enjoy the view. However, when we considered the client’s way of living, we always came back to the same conclusion that this type of space would not be utilized meaningfully. As a result, a living room with a ceiling that has a large joint cavity above it and a small reading terrace create a comfortable living space.
| Location | Ishikawa, Kanazawa | Principal use | Private residence |
|---|---|---|---|
| Structure | Wooden | Site area | 180.12㎡ |
| Story | 2F | Total floor area | 61.85㎡ |
| Date | 2018 | Constructor | Keyakijyuken Co.,Ltd |


