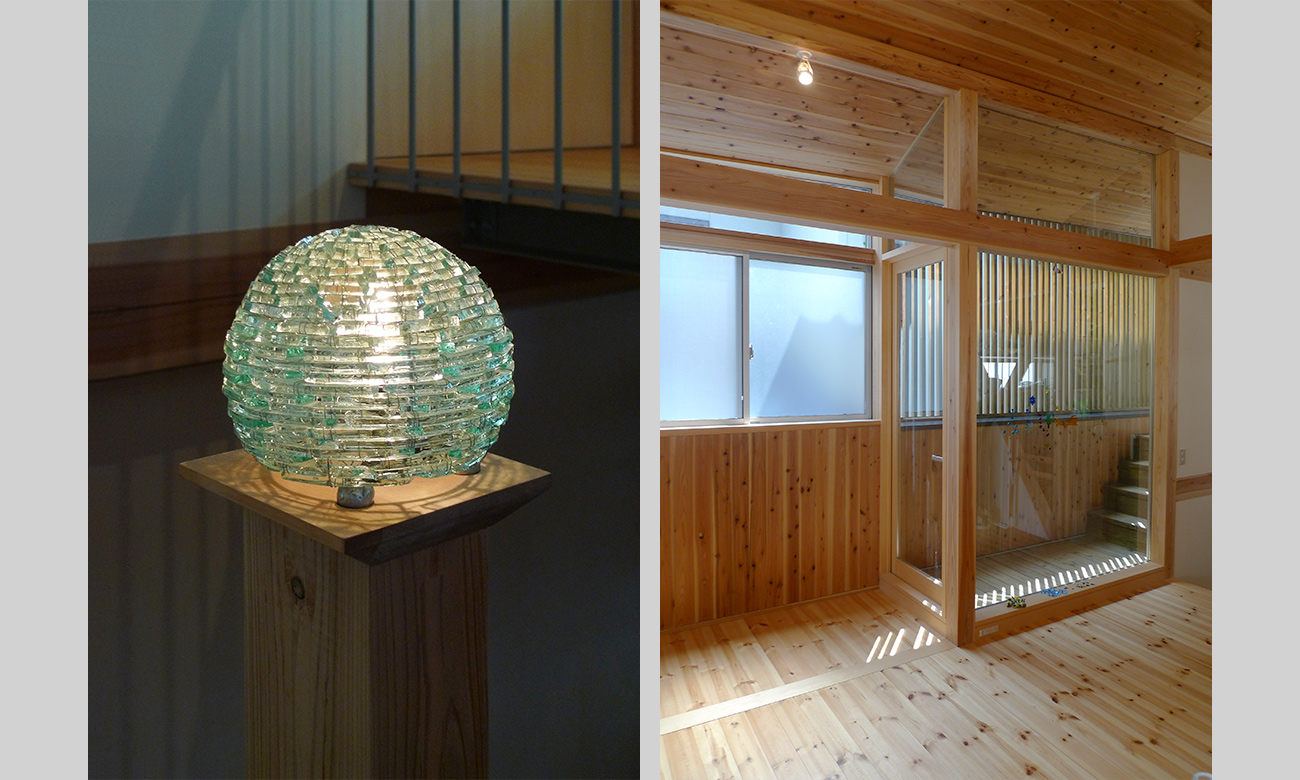元町の家
三方を建物で囲われた街中の細長い敷地(間口6.16m 奥行き26.60m)とあって 単に窓を設けても自然の景色は期待できません。そこで敷地の手前から奥までを繋ぐ長いウッドデッキのあるプランを提案しました。デッキに沿って縦格子やスリガラス窓を設置し 玄関前の中庭には屋根まで聳える大きな楠木を植樹しました。そうすることで まわりの家々をほとんど感じさせないで 開放的に光と風と緑を住まいに取り入れています。また建築材料には県産の自然素材を多く用い 地産地消に取り組みました。柱・梁の構造材 壁・天井の仕上 木材には加賀の杉を 土間と内部の左官壁には能登の珪藻土を用いています。奥に向かって重なり合う空間と それを強調する列柱 そこに差し込む幾つかの光が 森の中をイメージさせてくれます。
| 所在地 | 石川県金沢市 | 用途 | 専用住宅 |
|---|---|---|---|
| 構造 | 木造 | 敷地面積 | 164.11㎡ / 49.64坪 |
| 階数 | 2階建 | 延床面積 | 174.42㎡ / 52.76坪(車庫・半外ウッドデッキ含む) |
| 竣工 | 2009 | 施工 | (有)けやき住建 |
House in Motomachi
The three sides of the long, thin land (with a frontage of 6.16 m and depth of 26.6 m) are surrounded by the buildings in town, meaning that no natural scenery could have been gained simply by adding windows. We thus proposed a plan with a long wooden deck connecting the front and back of the land. Vertical lattices and opaque windows were installed along the deck and a large camphor tree towering up to the roof was planted in the courtyard in front of the entrance. These all add light, wind, and green to the home without you feeling the presence of the neighboring houses. We also chose a number of locally grown natural materials for the building to contribute to the local economy. Cedars grown in Kaga were used for the structural material walls of beams and columns as well as for the ceiling finish. Diatomaceous earth was used for the plastering on both the hall and the inside. An image of the woods is created by overlapping spaces toward the back, emphasized by the colonnades and the natural light coming in.
| Location | Ishikawa, Kanazawa | Principal use | Private residence |
|---|---|---|---|
| Structure | Wooden | Site area | 164.11㎡ |
| Story | 2F | Total floor area | 174.42㎡ |
| Date | 2009 | Constructor | Keyakijyuken Co.,Ltd |













