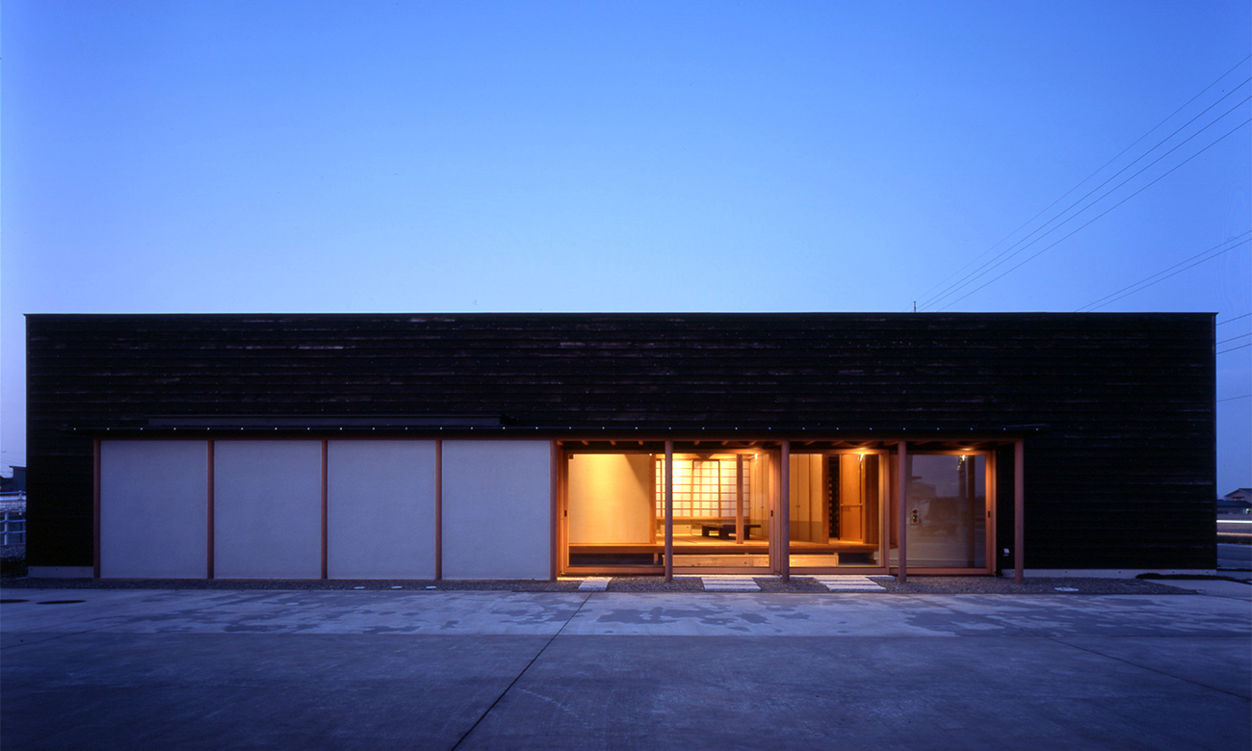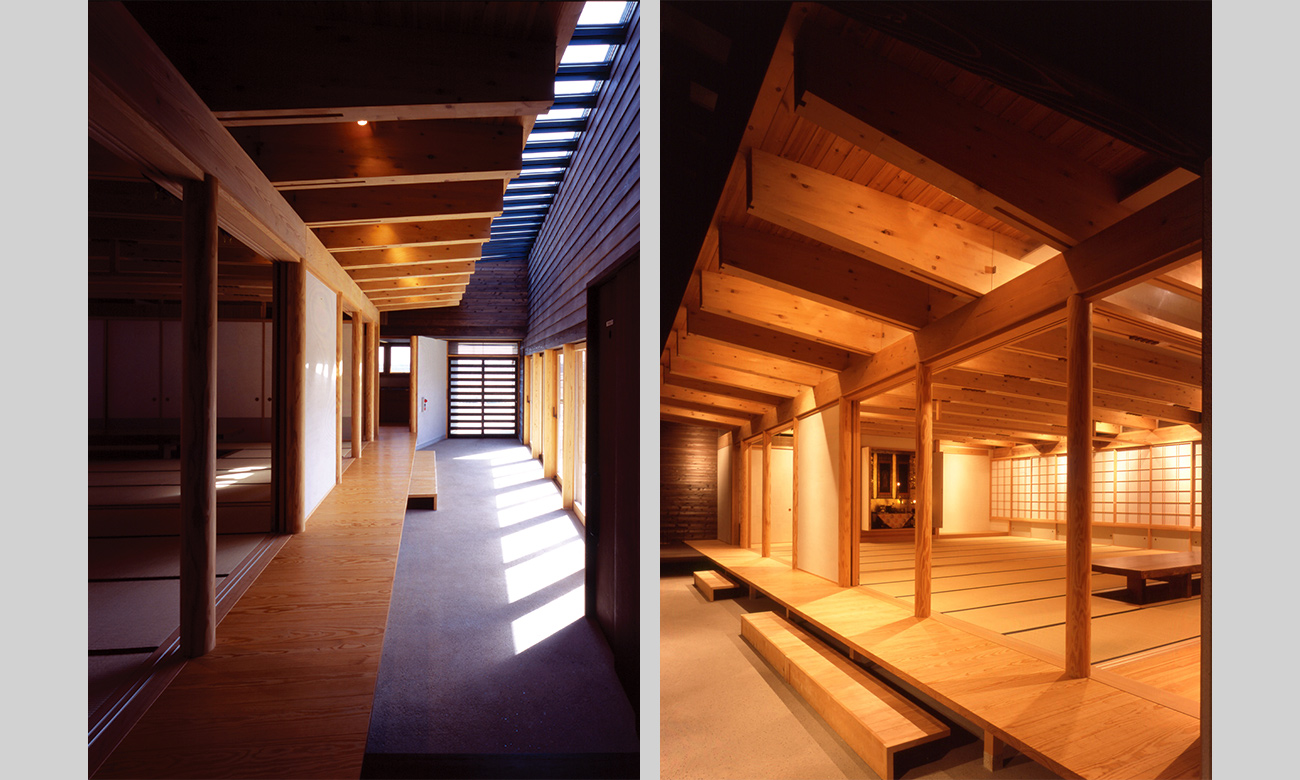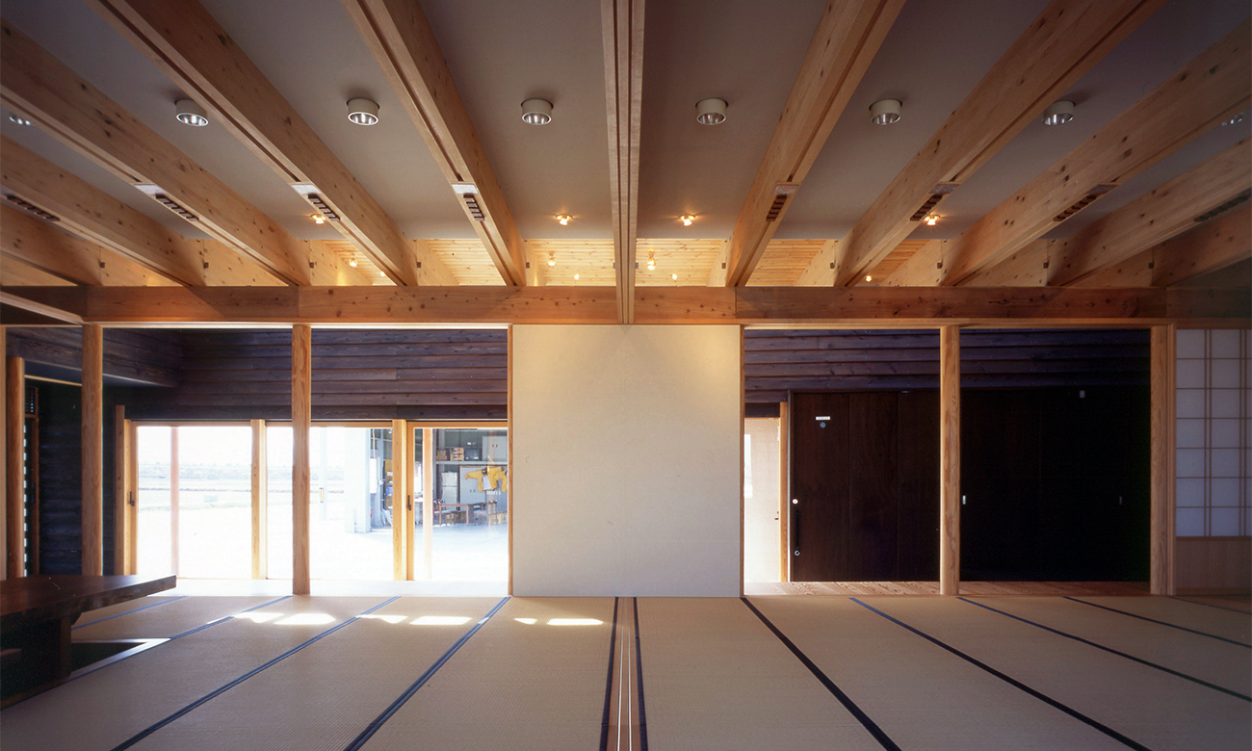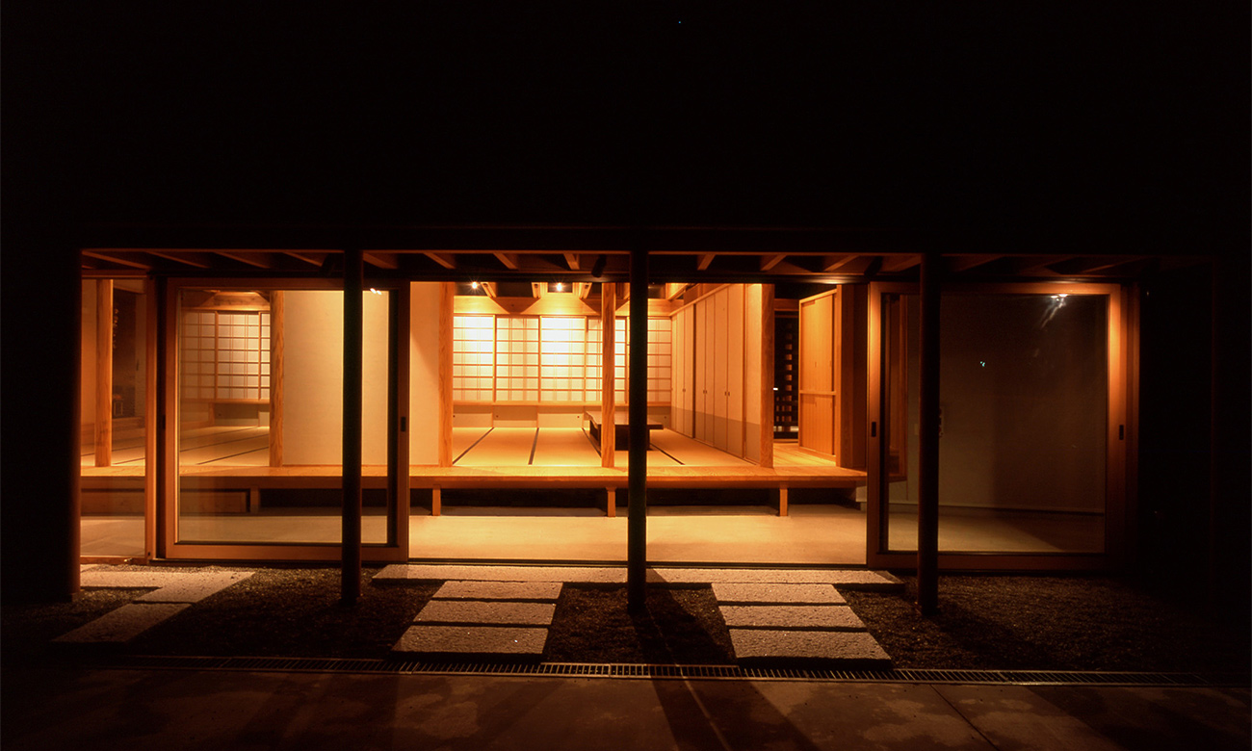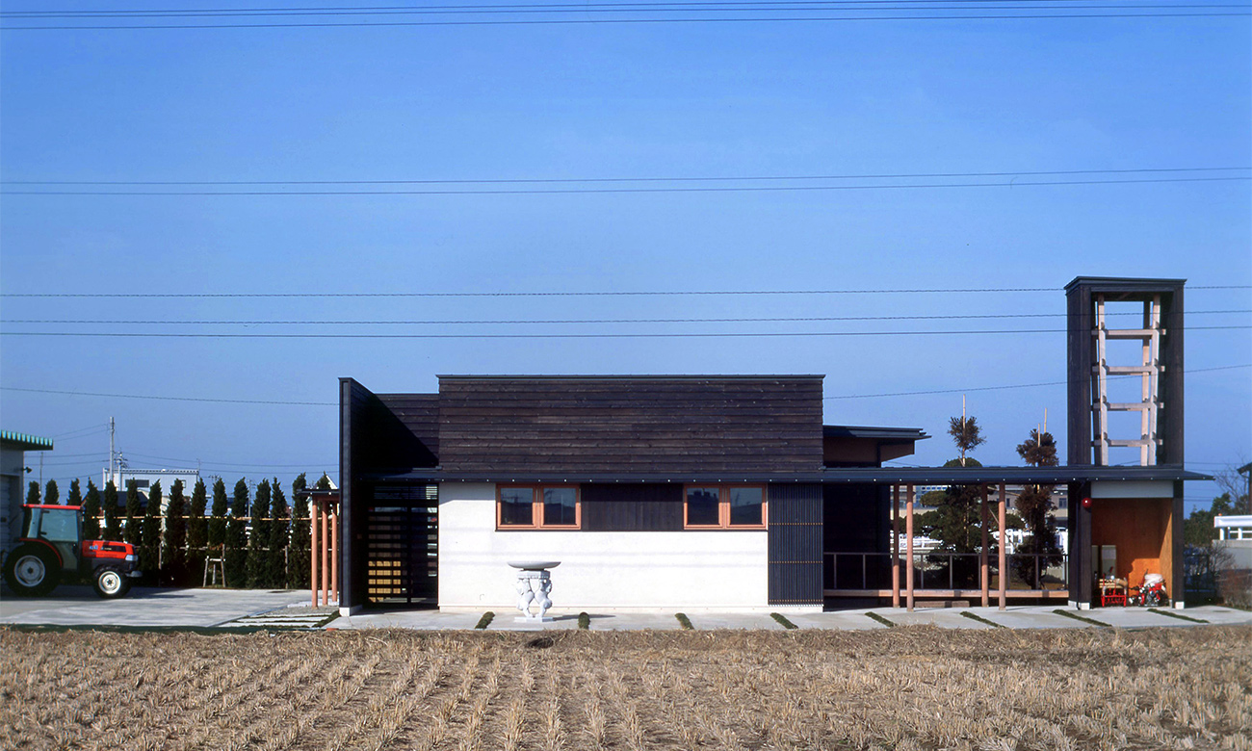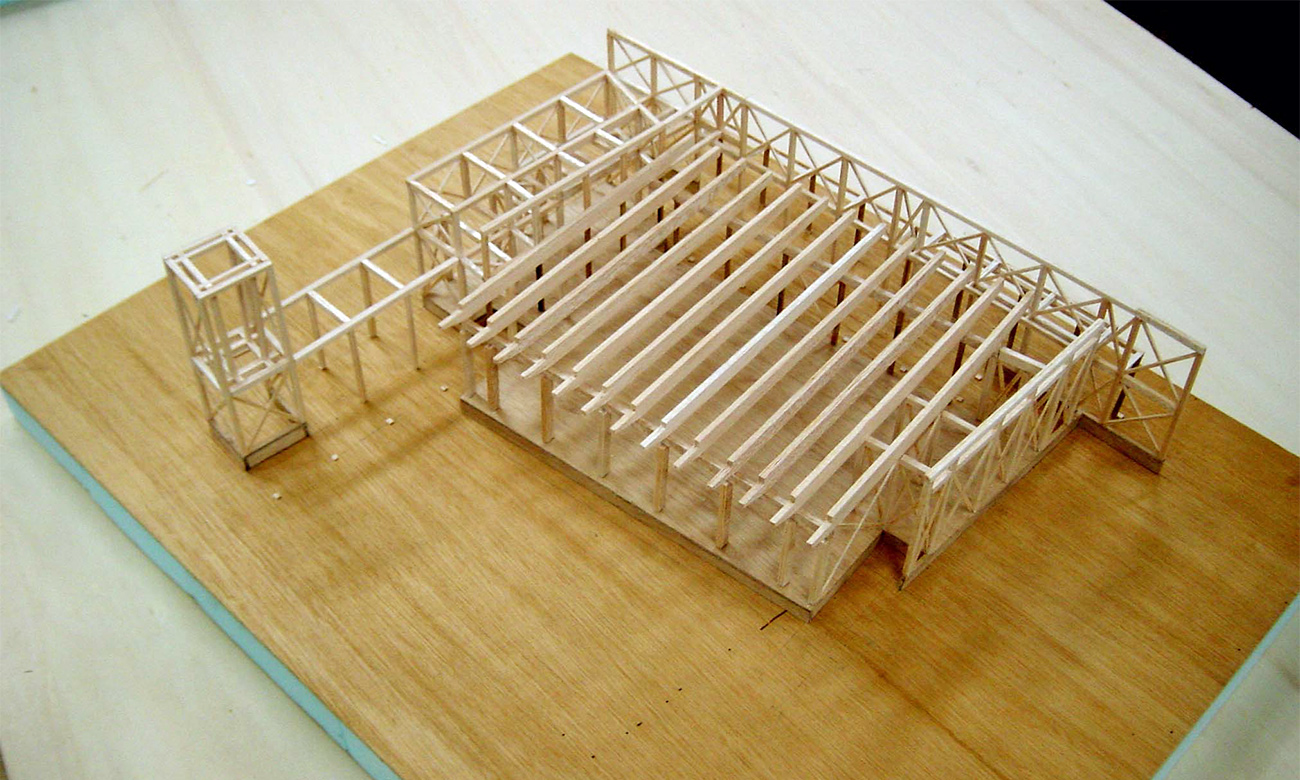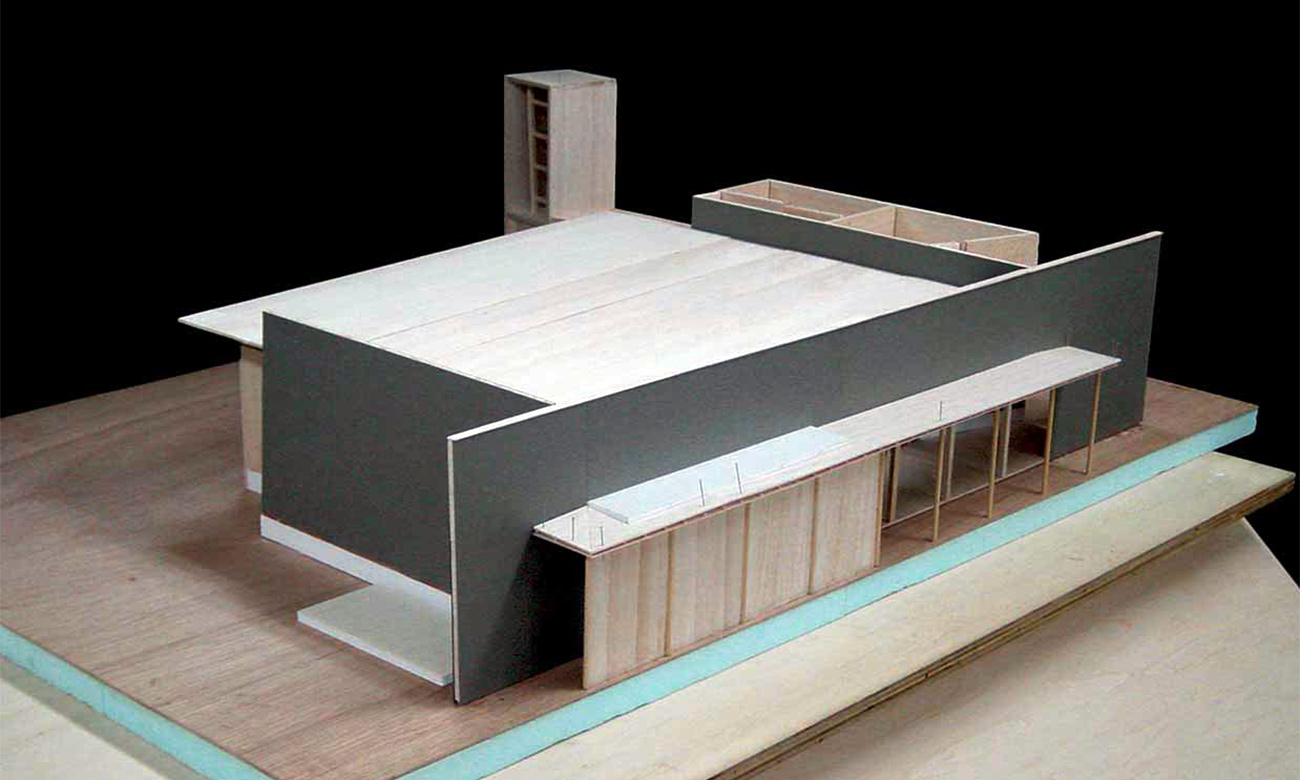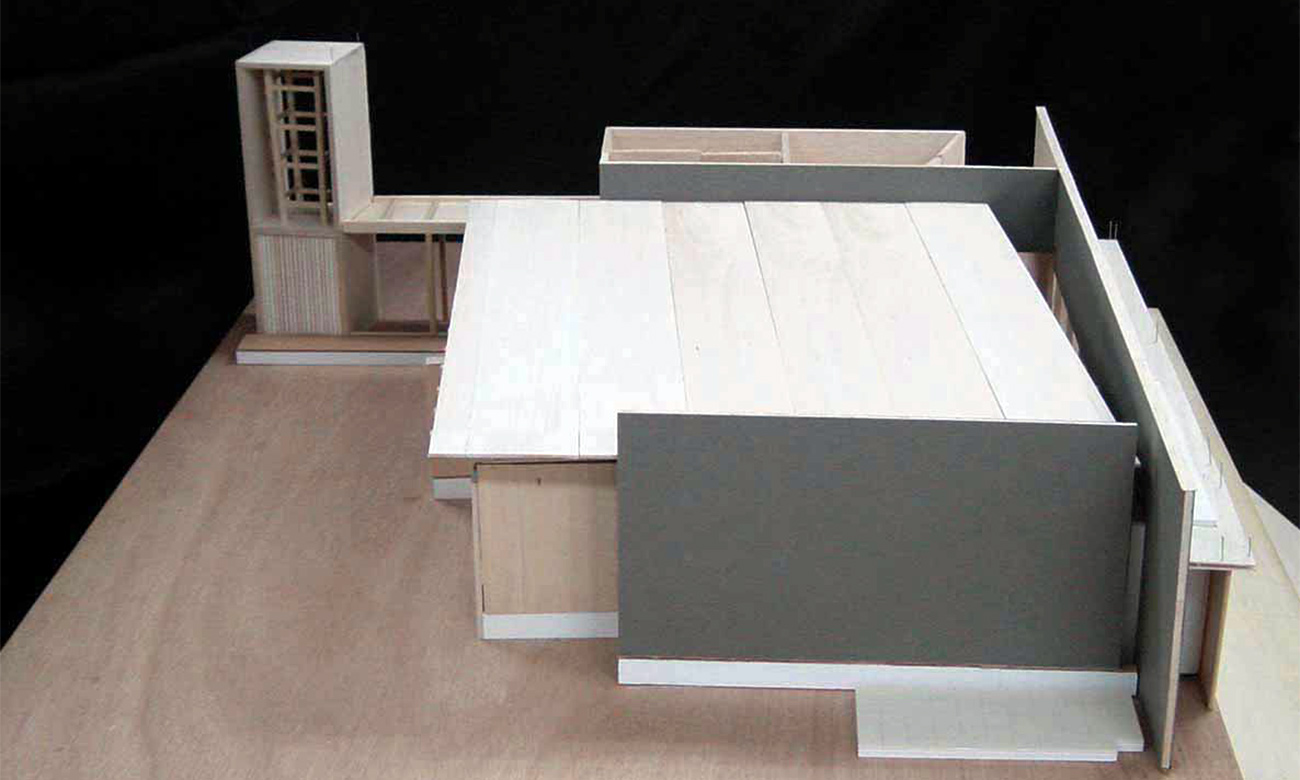福増南交流館
福増南交流館は今でも農業を中心としたコミュニティーが保たれている古い集落である。交流館の建替えにあたり選定された敷地は 共同農営のために新しく建てられた福増町生産組合農機具格納庫の隣であった。
集落の外れに位置し 周囲には田園が広がり 南東方向には北陸自動車道越しに白山を望むことができる。平坦な地形で 南西からの海風が常に吹きつける場所である。格納庫の裏には 福増中屋ビオトープがあり 主に緑小学校 安原小学校の学習の場となっている。
この福増南交流館は 農業を中心にした生産活動や子供たちの学習活動 老人会の月お講集落の防災活動 町民の親睦などに幅広く利用されている。
4つのユニット(集会室 便所 台所 消防ポンプ器具庫)と2枚の壁を集落的に配置し 中間領域でつなぐことで 空間に多様な意味が附与されている。人々の生活の姿が介在することで内外が一体になったまとまりのある場所 風景をつくり出している。
古い農村集落と家屋が持つ人と建築の関わりを継承することのできる交流館を現代に合ったデザインでつくろうとした。
| 所在地 | 石川県金沢市 | 用途 | 公民館 |
|---|---|---|---|
| 構造 | 木造 | 敷地面積 | 560.60㎡ / 169.58坪 |
| 階数 | 平屋 | 延床面積 | 162.68㎡ / 49.10坪 |
| 竣工 | 2005 | 施工 | (株)宮本工務店 |
Fukumasu south Exchange Center
The Fukumasu-minami Community Center is on the site of an old hamlet that maintains community with a focus on agriculture. The site chosen for the reconstruction of the community center is next to the Fukumasu-cho Producers Cooperative garage, newly built for the co-management of agriculture, and where they keep their agricultural equipment.
The site is located on the outskirts of the hamlet, surrounded by rural scenery, with the Hakusan mountain range visible above the Hokuriku Expressway to the southeast. The land is flat, and there is a continuous southwesterly breeze from the sea. There is a biotope area behind the garage that is used mainly as a learning space for the Midori and Yasuhara elementary schools.
The Fukumasu-minami Community Center has been widely used for production activities focusing particularly on agriculture, children’s learning activities, the monthly gathering of an elderly citizens’ group, disaster-prevention activities for the hamlet, and social gatherings for locals. The four spaces of the meeting room, toilet, kitchen, and fire pump equipment cabinet, along with two walls, are laid out to resemble a hamlet, and various meanings have been given to it through their connection to the central space. This has created a coherent space and scenery where the inside and outside are integrated with people’s lives.
Our intention was to create a community center that reflects, via a contemporary design, the integration of people and architecture seen in the old rural hamlet and its houses.
| Location | Ishikawa, Kanazawa | Principal use | Community center |
|---|---|---|---|
| Structure | Wooden | Site area | 560.60㎡ |
| Story | 1F | Total floor area | 162.68㎡ |
| Date | 2005 | Constructor | Miyamoto Koumuten Co., Ltd. |


