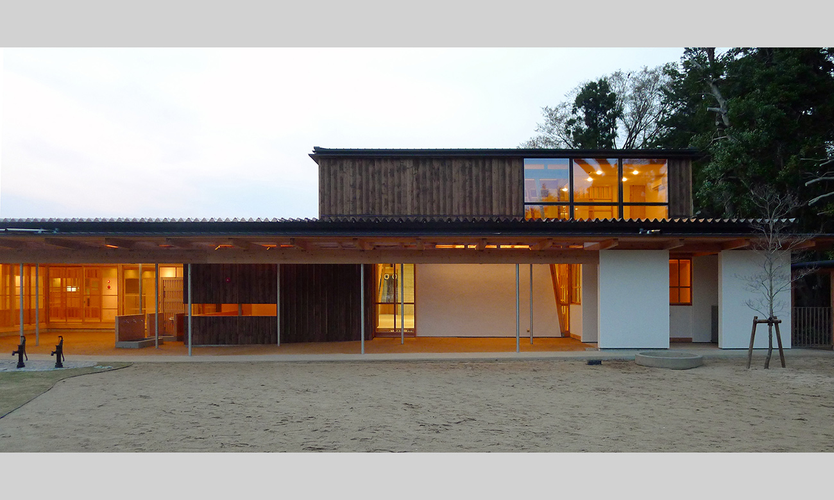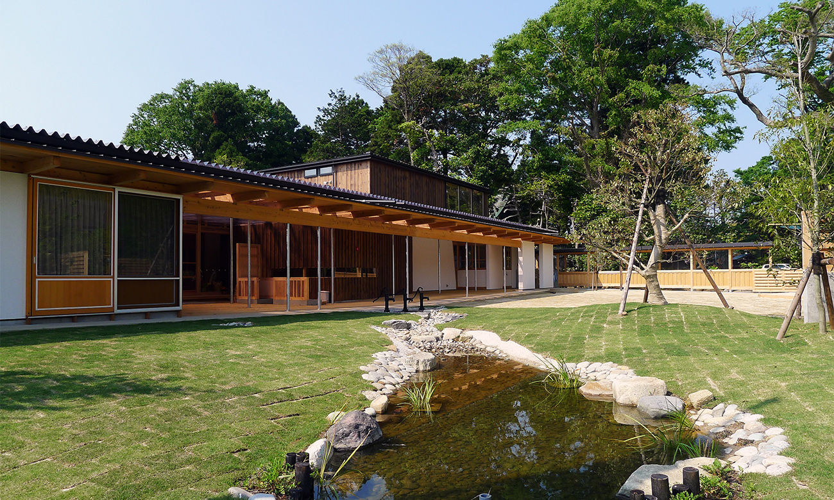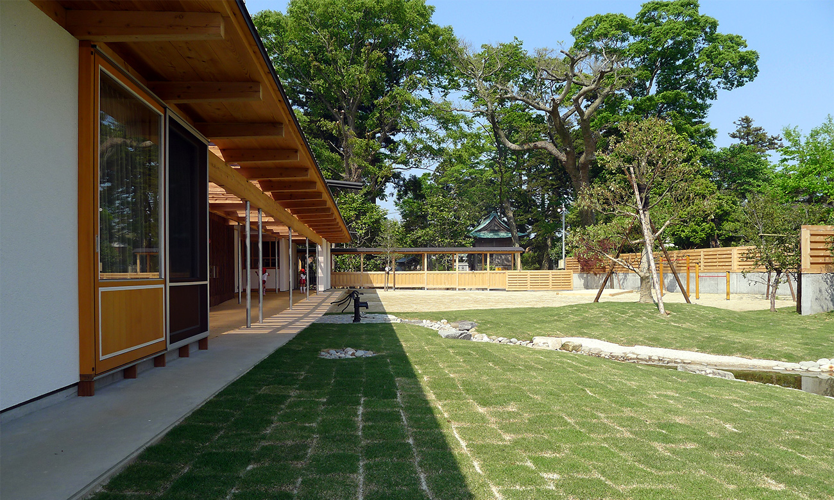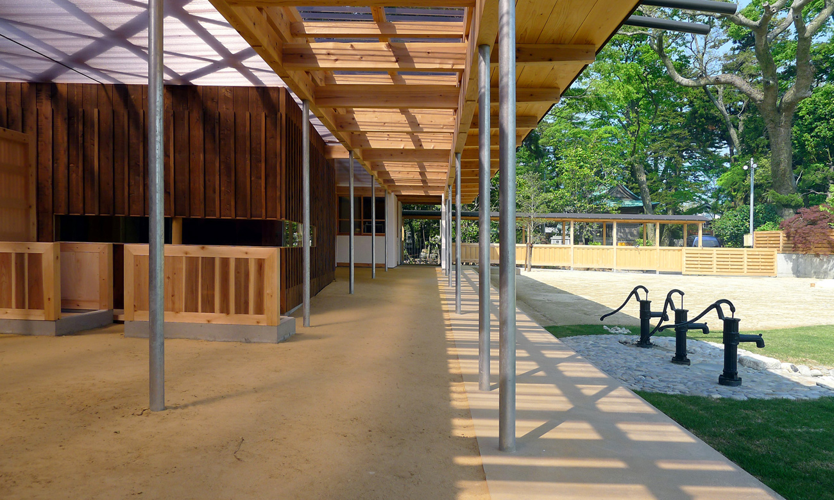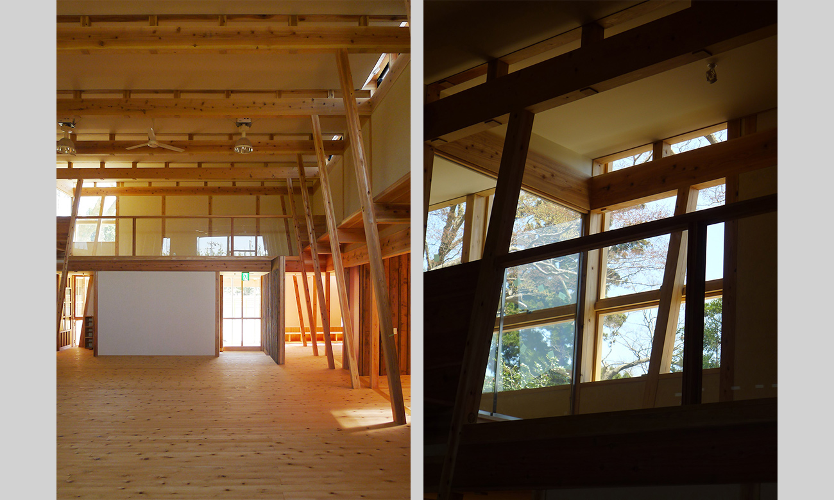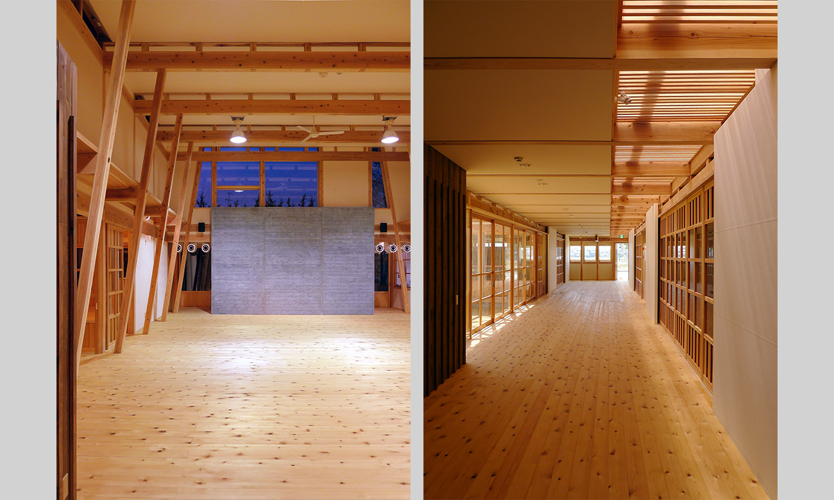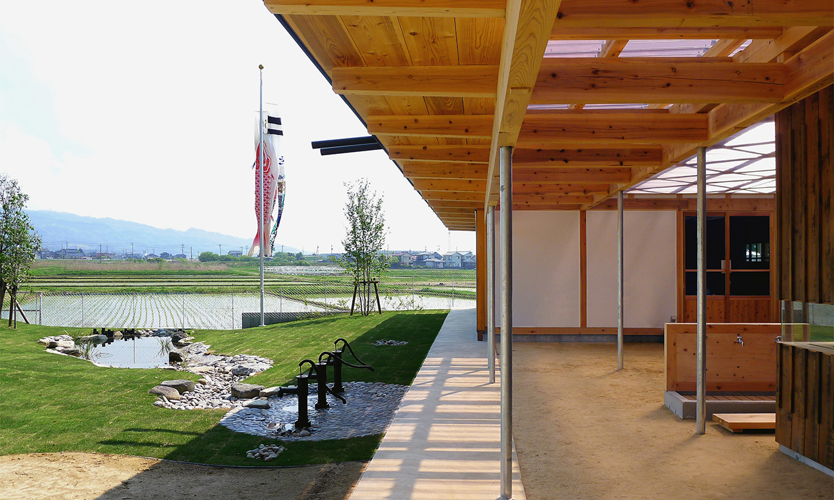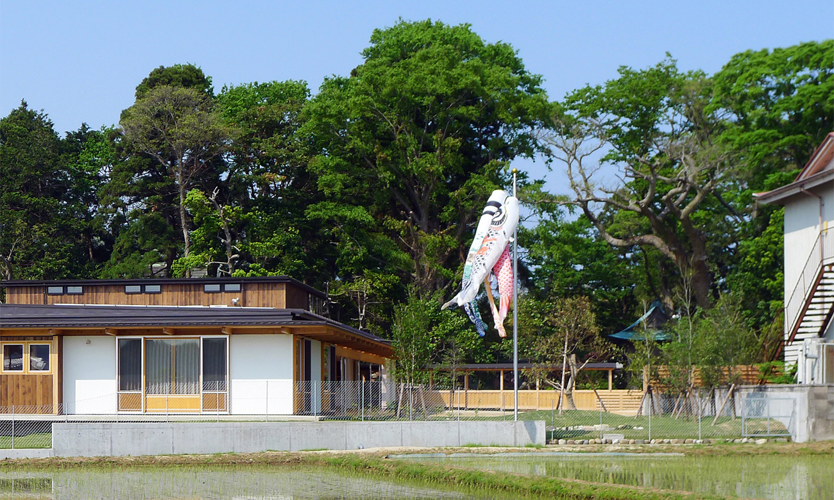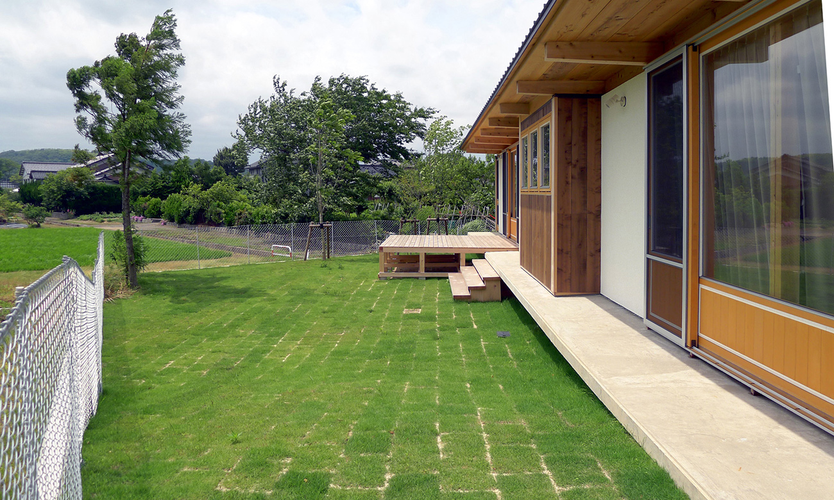本宮保育園
本宮保育園の目指すものは「こころ」と「からだ」の育成です。「小さいけれど多くの人々 多くの生きものとかかわることのできる」 ここはそんな保育園です。そして建築デザインは 人と共に地域の自然と社会と共に在ります。
1. 隣接する神社の形態 特に銅板入母屋屋根の形態と競わないように 黒色鋼板のフラット屋根(緩勾配)を採用しました。園舎の軒高を低く抑え 神社側からは園舎が境内の樹木に隠れ 周囲の住宅地や田畑からは 本宮の杜の景観が壊されないように配慮しました。
2. 犬走りと深い庇が園舎の外周をめぐることで 子供たちの活動が内外を循環しながら広がり 敷地と本宮の杜全てが子供たちの遊び場と成ります。
深い庇の付いた一枚の大屋根は 内外の曖昧な境界を持つ空間の構成と 表情豊かな天窓から生まれる子供たちの多様なアクティビティを包み込みます。
3. 広い三和土の土間(内と外の中間領域)を設けることで 雨の日も雪の日も 子供たちは外で泥んこ遊びを楽しむことができます。
土間には 日本の伝統的農家のニワのように 近所の畑から収穫した野菜や果物 森から採取した木実 昆虫や魚が並べられます。
4. 地元の建築資材を 構造 下地 仕上の全てにふんだんに用いることで 森林の保全 地域産業の活性 運搬コストとエネルギーの削減の一助とします。
主要構造材の柱・梁は全て天然乾燥とし 木材の繊維を壊すことなく 強度 ねばり 油分を保ち 木本来の性能を発揮する耐久性の高い建築にしました。
5. 快適性の確保と環境への配慮として 日本家屋の伝統的手法:中間領域の設定 置き屋根式通気(蔵の形式) 深い庇による遮光と通風 無双窓による換気 調湿自然素材の使用 樹木による西日遮蔽などに取り組みました。
地域に根差した これまでにない保育園・空間を提案しています
| 所在地 | 石川県七尾市 | 用途 | 保育園 |
|---|---|---|---|
| 構造 | 木造 | 敷地面積 | 2400.08㎡ / 726.02坪 |
| 階数 | 2階建 | 延床面積 | 664.02㎡ / 200.85坪 |
| 竣工 | 2011 | 施工 | (株)戸田組 |
Hongu Nusery School
Motomiya preschool aims to develop children’s “minds” and “bodies.” It is a small preschool but children benefit from their involvement with both people and a wider range of different creatures. The architectural design coexists with people, as well as with local nature and society.
1. We chose a flat, black steel roof (or low-pitched roof) in consideration of the form of the adjoining shrine with its copper-dressed dutch hip roof. The height of the eave was kept low so that it could not be seen above the trees from the shrine side, and so that the shrine’s green landscape would not be disturbed when viewed from the surrounding residential areas and fields.
2. The patio and large canopies along the outer periphery of the building enable children to enjoy their activities while moving between the inside and outside, and to play in the preschool site as well as the shrine’s grounds. The single large roof with large canopies encloses children’s various activities within a space featuring a loose boundary between the inside and outside, and that includes a skylight showing the different scenery.
3. A large enclosure with hard-packed earth middle space (between the inside and outside) allows the children to enjoy playing with mud outside even when it is raining or snowing. The hall can be used to display vegetables and fruit collected from the neighborhood’s fields, nuts from the woods, and insects and fish, just like in a traditional Japanese farmer’s garden.
4. We used plenty of local building materials for the structure, foundation, and finishing to aid in forest conservation, increase activities in the local industry, and to reduce transportation costs and energy. The beams and columns for the main structural materials are all dried naturally, which serves to retain their strength, stickiness, and oil without destroying the fiber in the wood. It is a highly durable building that demonstrates the natural capabilities of wood.
5. In order to ensure comfort and in consideration of the environment, we worked according to the traditional arrangements of a Japanese house. This included the siting of the middle space, provision of ventilation via the double roof (often used in Japanese warehouses), shading and ventilation from the large canopies, air ventilation from privacy window shutters, the use of natural materials to control humidity conditions, and trees to keep out the late-afternoon sunlight.
This is our proposal for an unprecedented preschool and space that is rooted in the community.
| Location | Ishikawa, Kanazawa | Principal use | Nusery |
|---|---|---|---|
| Structure | Wooden,partly Stee | Site area | 2400.08㎡ |
| Story | 2F | Total floor area | 664.02㎡ |
| Date | 2011 | Constructor | Todagumi Co., Ltd. |


