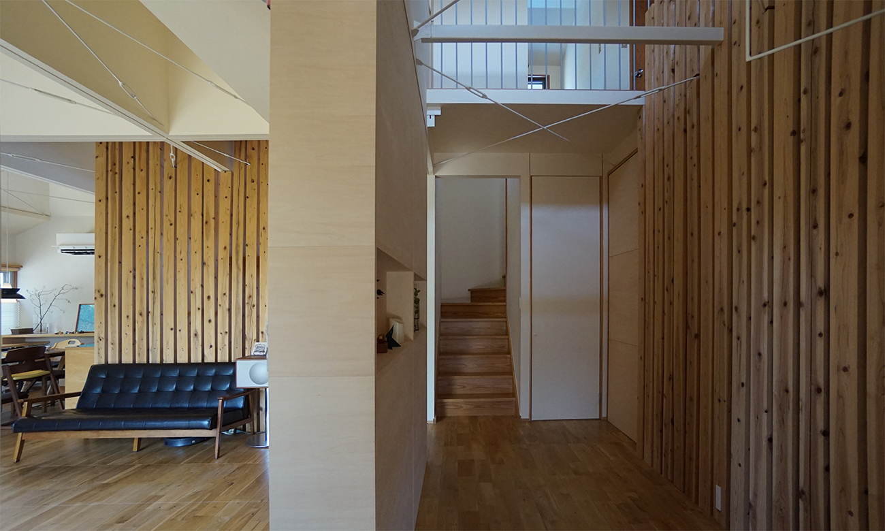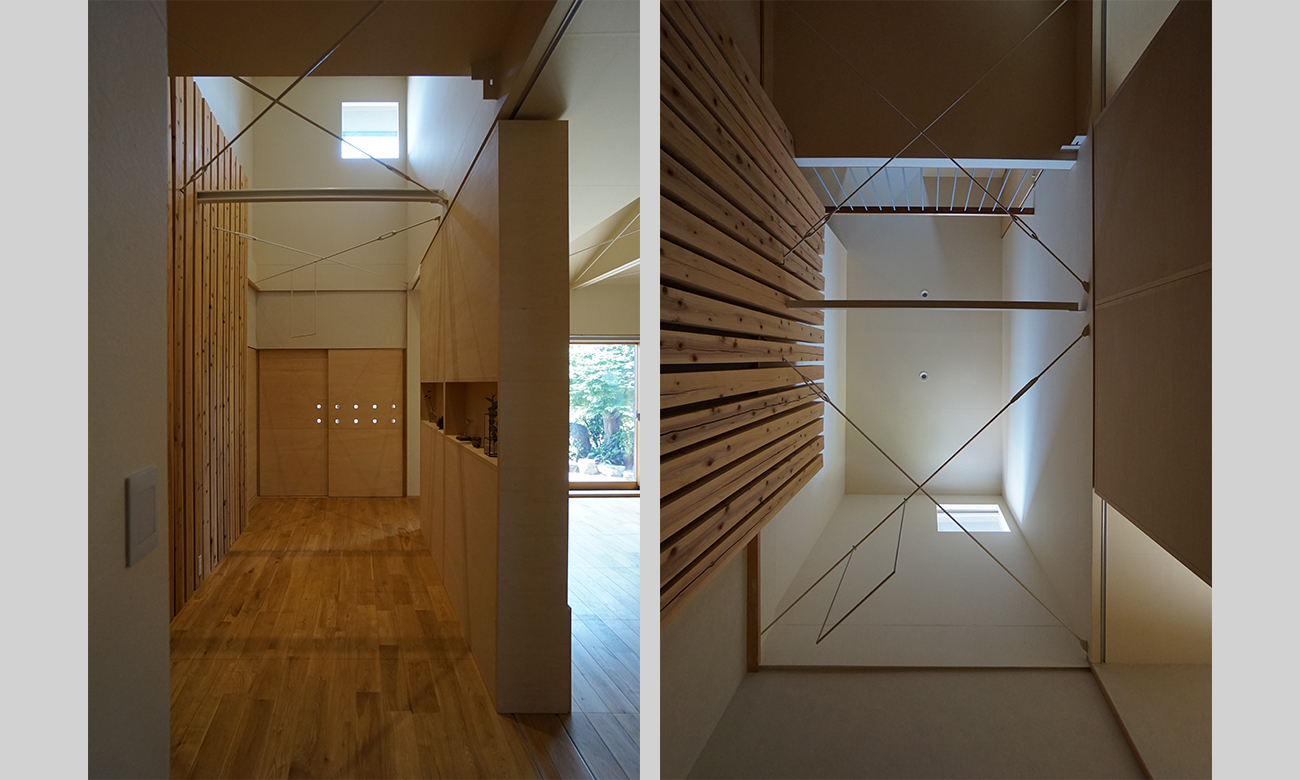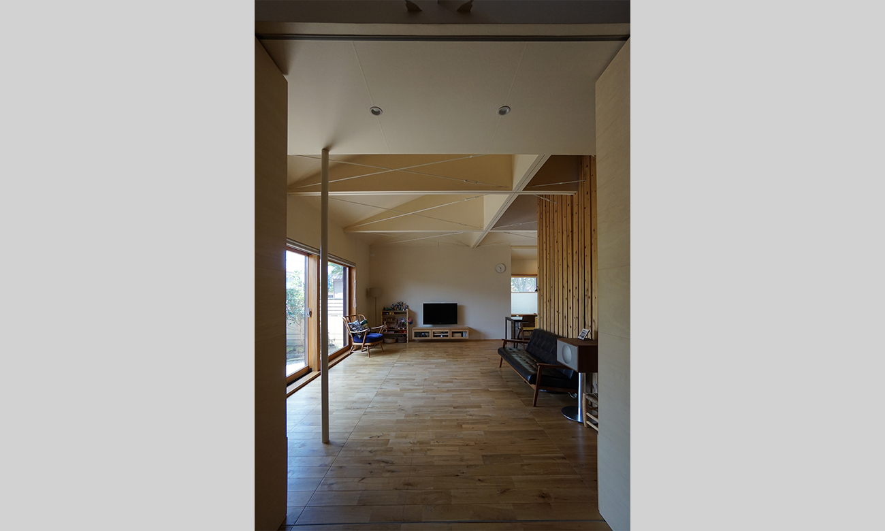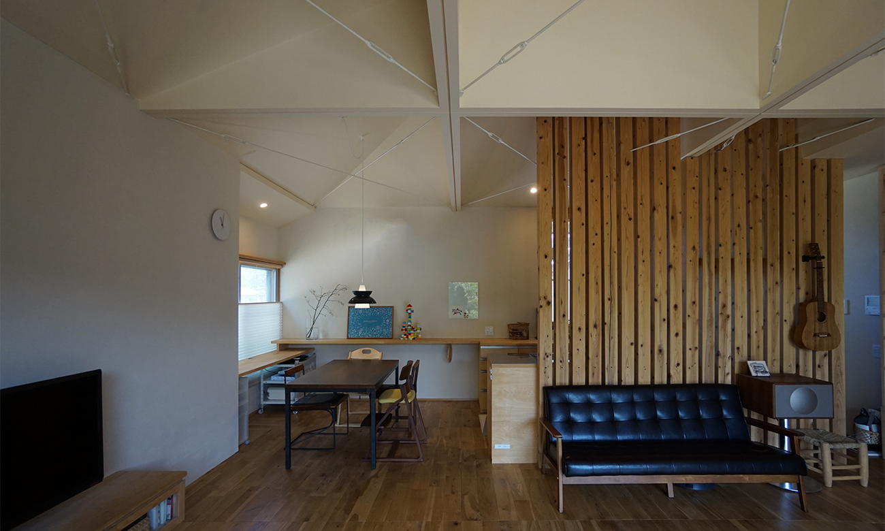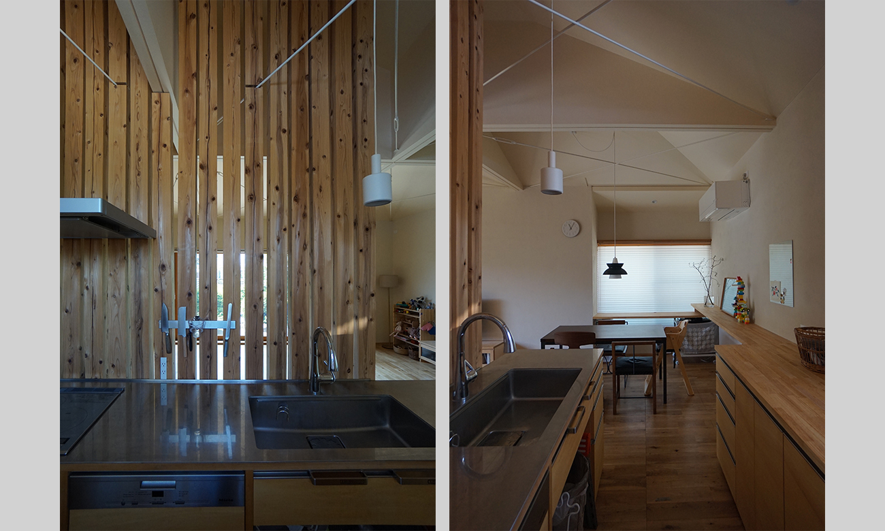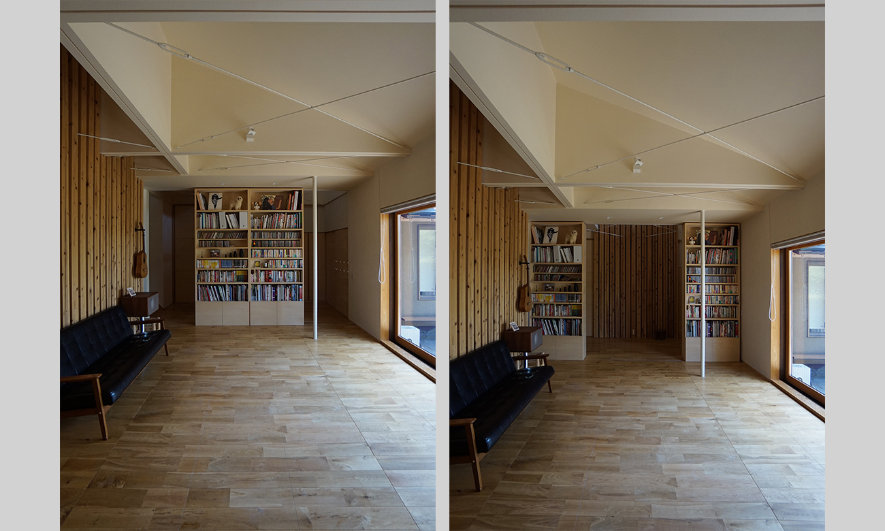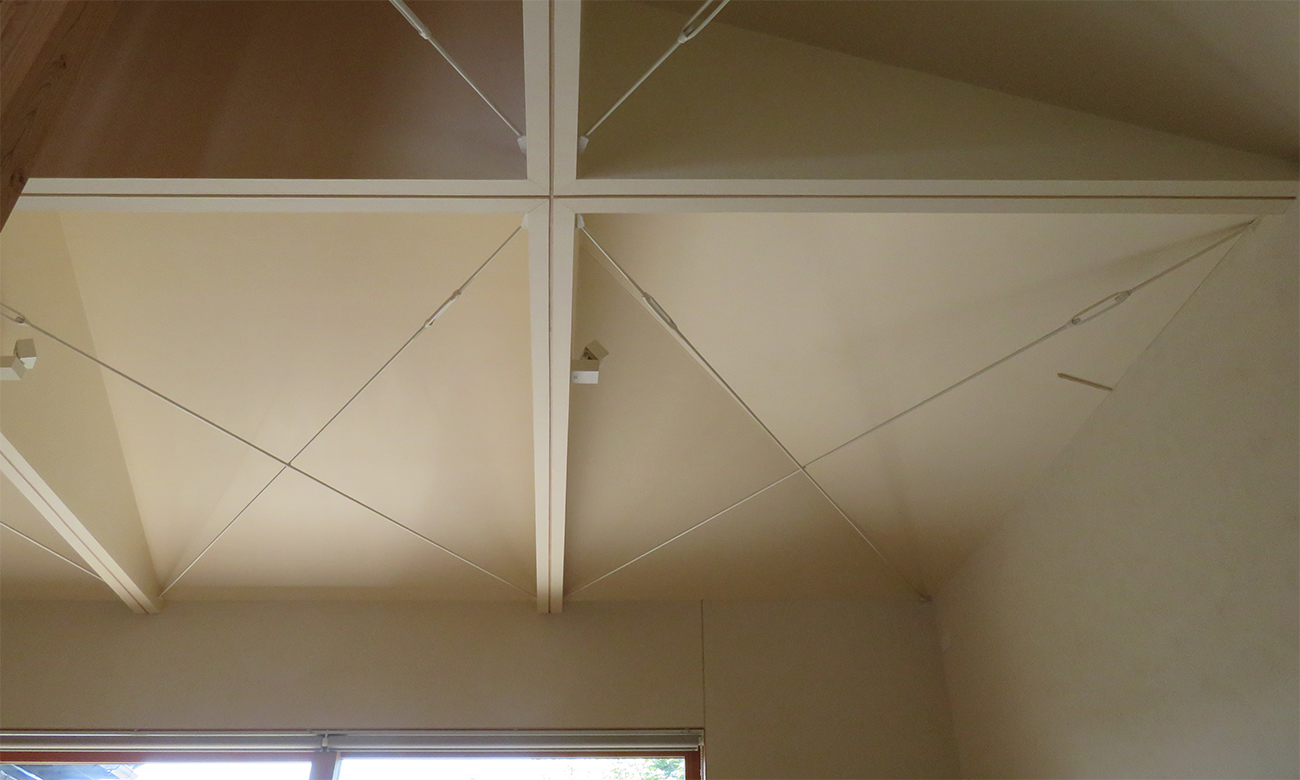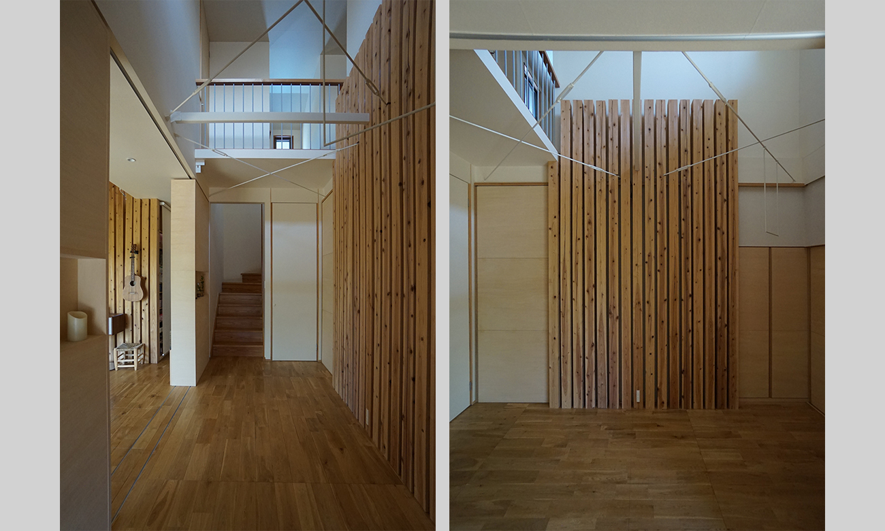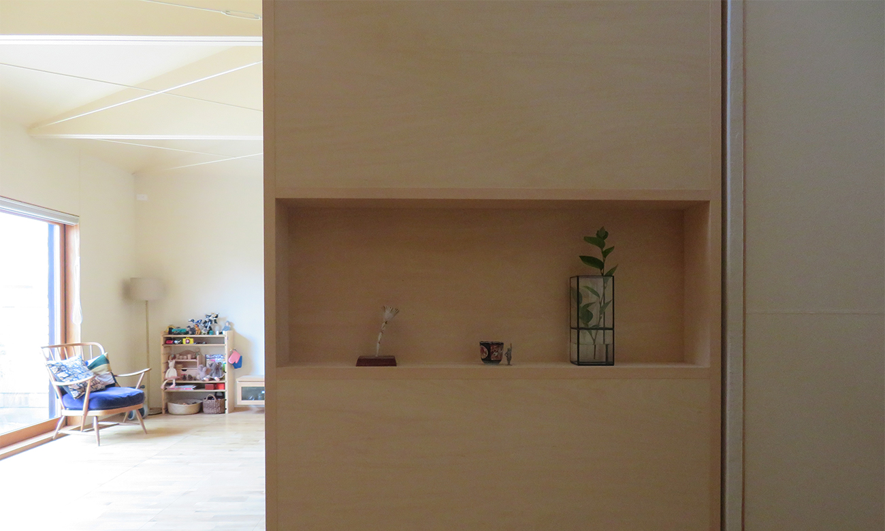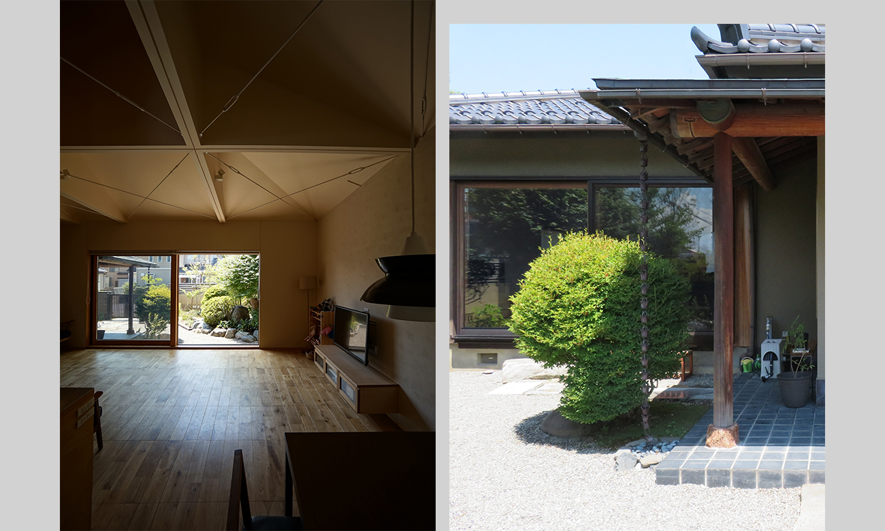新成の家
築31年になる大手住宅メーカーによる鉄骨構造住宅の改修です。内装を解体して初めてその構造体の構成と部材の寸法が明らかになりました。大手住宅メーカーの技術力によって 構造計算に則り極限まで構造部材を絞ってコストダウンを計っている感じです。1箇所でも変更すると構造バランスを崩して 耐震性能を落としてしまいそうでした。そのため 既存の構造を変更する事なく全て残した中で 創り得る空間をイメージしました。その結果 特徴的な升目状の天井が出来あがり 鉄筋の水平ブレースが残りました。挿入した杉の列柱と天井の和紙の自然感と 工業製品の鉄筋ブレースとが対比を成して 空間に多様性を加えています。夜は升目に設置された天井照明によって 升目毎に光が浮き上がり 空間に変化を与えます。
ご主人の趣味はカメラ撮影 被写体までの距離を十分に取りたい時のために リビングの本棚を可動式にしました。また建設費を抑えるために 給排水に関わる水回り(便所 浴室 洗面)の位置は変えずに改修して 寝室や子供部屋などは内装の仕上げだけを変更しました。
改修には思いがけない空間を生み出すきっかけがあり それを見つけることは新築とは異なる楽しさのひとつです。
| 所在地 | 石川県白山市 | 用途 | 住宅 |
|---|---|---|---|
| 構造 | 鉄骨造 | 敷地面積 | - |
| 階数 | 2階建 | 延床面積 | 149.31㎡ / 45.16坪 |
| 竣工 | 2018 | 施工 | ライフデザイン |
House in Shinnari
We renovated a 31-year-old steel-framed house built by a major housing construction company. The interior was removed, revealing the components and dimensions of the building’s structure. In attempting to lower the cost, the company took advantage of its technological capability to minimize the structural elements based on the structural calculations. Changing even one of the elements would have made the building lose its structural balance and reduced its seismic performance. Therefore, we visualized a created space that did not change any part of the existing structure. The result is the ceiling that features a grid pattern while retaining the horizontal reinforced braces. The natural feelings of inserted cedar colonnades and the ceiling covered in Japanese paper make a striking contrast with the reinforced braces that are industrial products, adding diversity to the space. The ceiling lights installed in each grid shine at night, bringing about change in the space.
The bookcases in the living room are movable so that the homeowner who enjoys taking pictures can keep a sufficient distance to the subject when needed. The construction costs were kept down by only changing the interior finish of the bedroom, children’s room, etc., without changing the water supply and drainage system layout (i.e., toilet, bathroom, and washbasin).
The renovation provides an opportunity to create an unexpected space, and finding it is one of the pleasures that you do not get from new houses.
| Location | Ishikawa,Hakusan | Principal use | Private residence |
|---|---|---|---|
| Structure | Steel | Site area | - |
| Story | 2F | Total floor area | 149.31㎡ |
| Date | 2018 | Constructor | Life Design Co.,Ltd |


