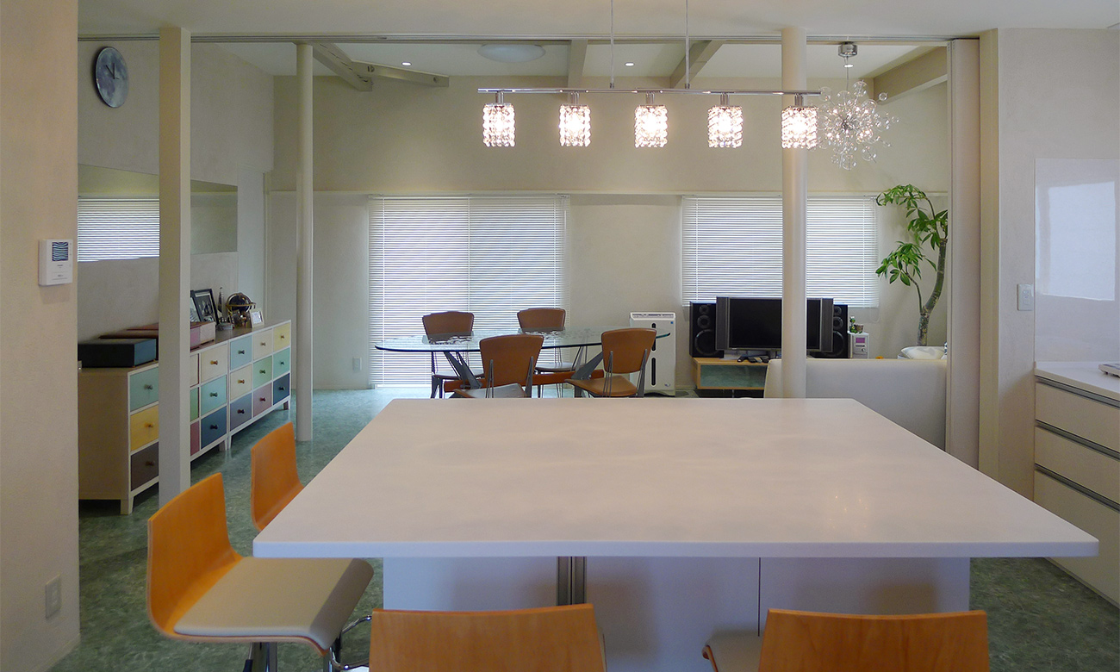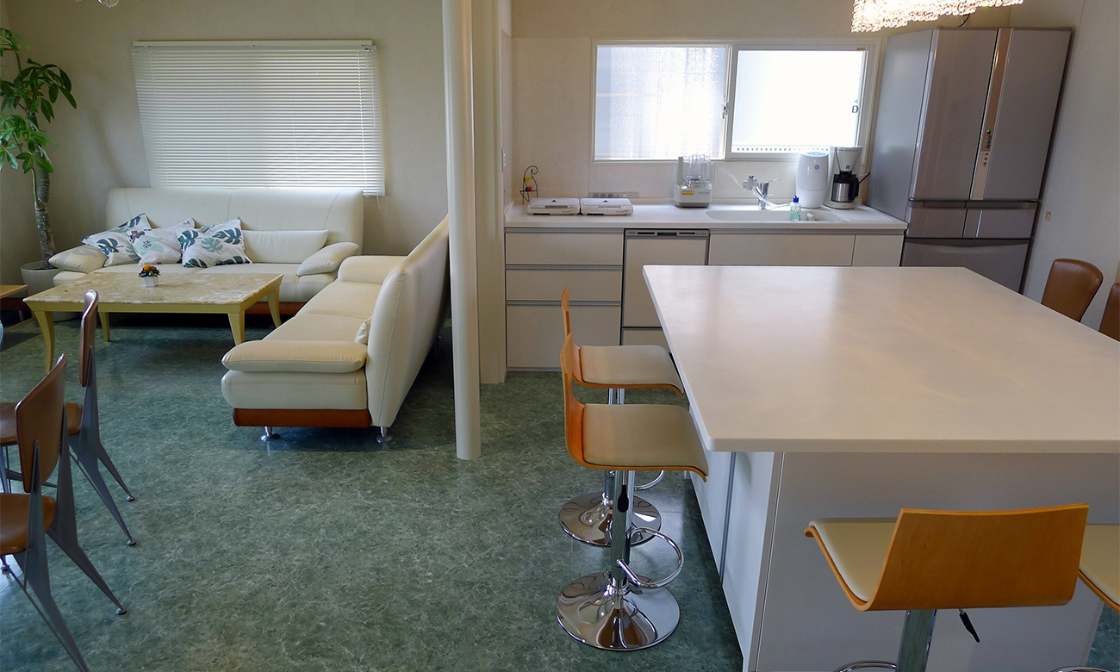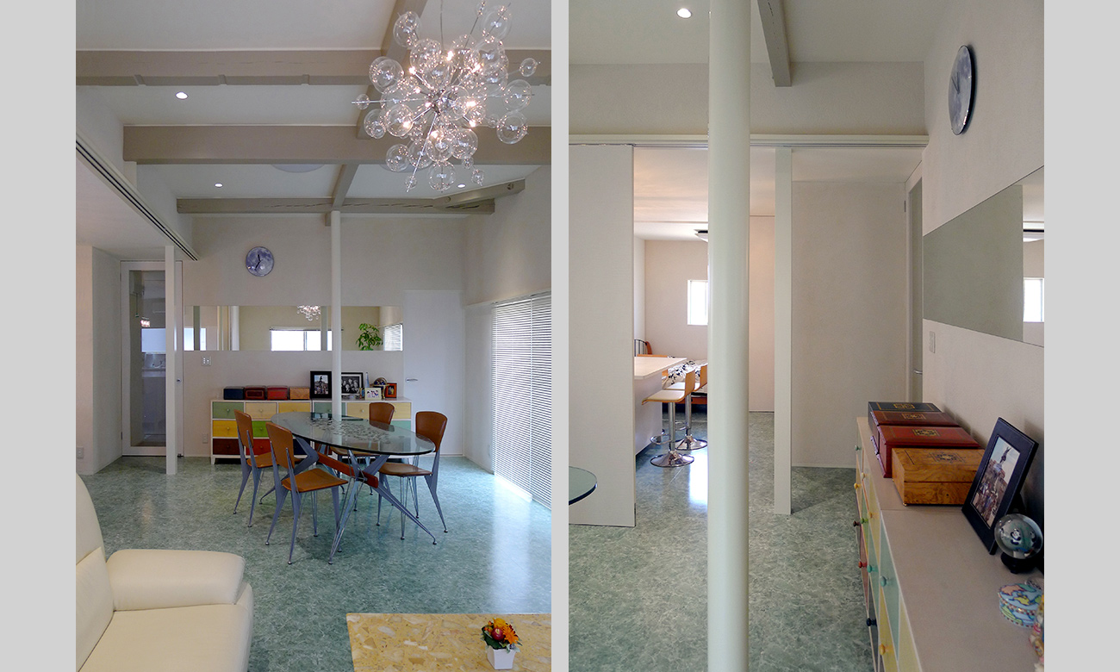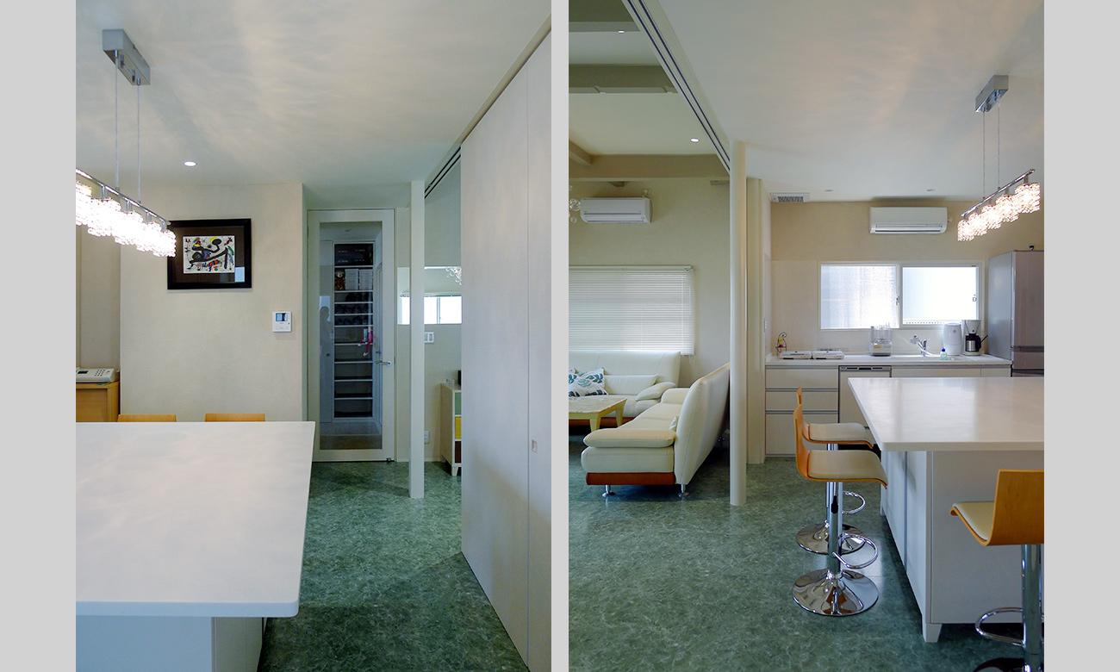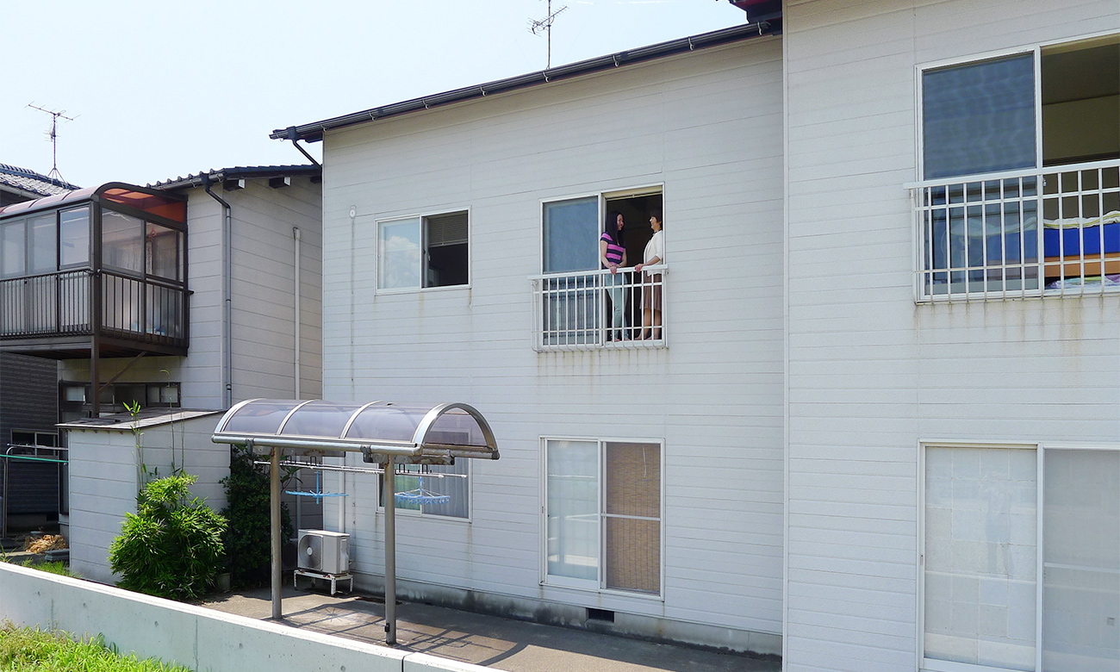宮永の家
アパートを四人家族の住まいに改修 ―これからの住まい探しの提案―
・築21年 木造2階建て 4世帯入居のアパートを購入
・2階の2世帯分27.5坪を連結して住宅に改修
・1階の2世帯分は賃貸物件として継続して収入を確保
・2ヶ月の短工期と低コストでの工事で住まいを獲得
・リビング ダイニング キッチンは11坪の広さを確保
・柱を移動し 梁型現わしで天井高2.9mの開放的空間
・床 壁 天井に断熱材ウールブレスを入れ 窓にインナーサッシュを入れて断熱性と遮音性を確保
・内壁仕上げの珪藻土により調湿と消臭性能を確保
・大理石調の渋い緑色の床で印象的な空間づくり
・外観の改修は行わず内部と外部のギャップを強調
・スクラップ&ビルドというアパートの宿命を転換
| 所在地 | 石川県白山市 | 用途 | 住宅 |
|---|---|---|---|
| 構造 | 木造 | 敷地面積 | - |
| 階数 | 2階建 | 延床面積 | 91.92㎡ / 27.80坪 |
| 竣工 | 2013 | 施工 | (有)けやき住建 |
House in Miyanaga
Renovation of an apartment into a house for a family of four: a proposal to look for future housing
・A 21-year- old, two-story wooden quadruplex was purchased.
・The two households on the 90-square- meter second floor were joined and renovated into a house unit.
・The two households on the first floor were kept and continued as rental properties to secure income.
・A house unit was obtained in a short building period of two months at a low cost.
・A large 36-square- meter space was secured for the living room, dining room, and kitchen.
・The column was moved and a wide, open space with a ceiling height of 2.9 m was created with the exposed beams.
・Thermal insulation made from mineral wool was used for the floor, walls, and ceilings, and the windows were double-glazed for heat and sound insulation.
・Diatomaceous earth was used for the finish of the interior walls to control humidity conditions and for its deodorizing capabilities.
・The pale-green marble floor creates an impressive space.
・The exterior of the building was retained, with no renovation, to emphasize the difference between the interior and exterior.
・Apartments destined for “scrap and build” were converted.
| Location | Ishikawa, Hakusan | Principal use | Private residence |
|---|---|---|---|
| Structure | Wooden | Site area | - |
| Story | 2F | Total floor area | 91.92㎡ |
| Date | 2013 | Constructor | Keyakijyuken Co.,Ltd |


