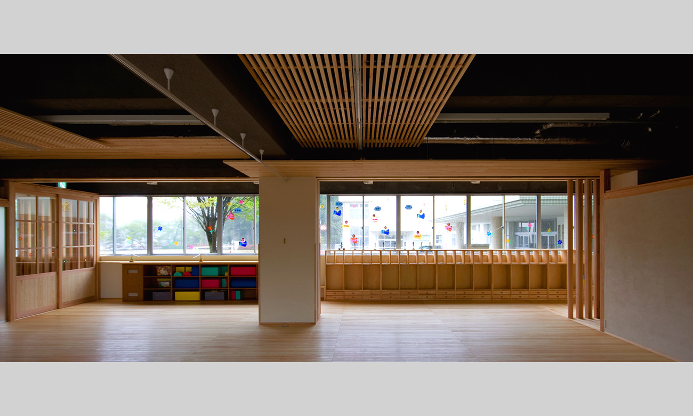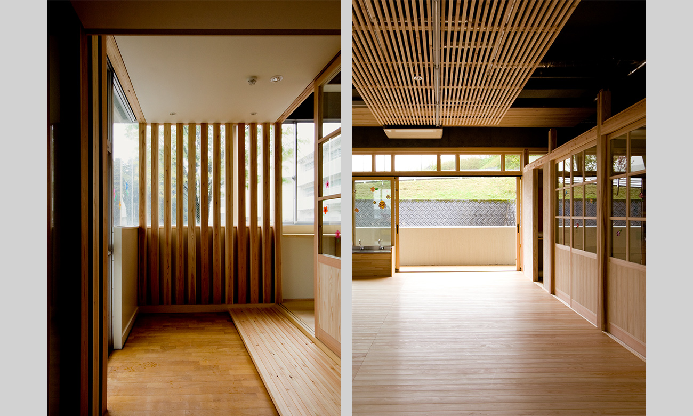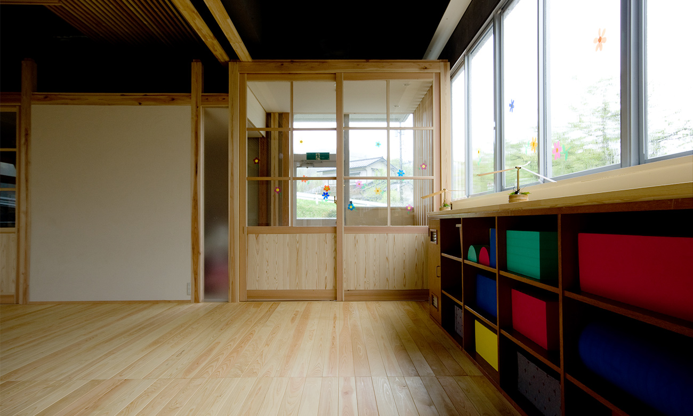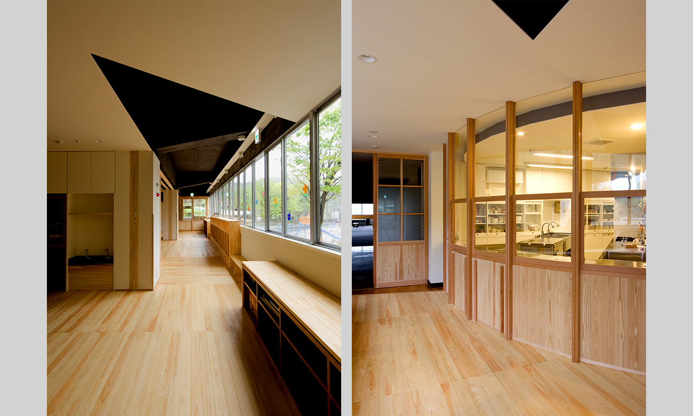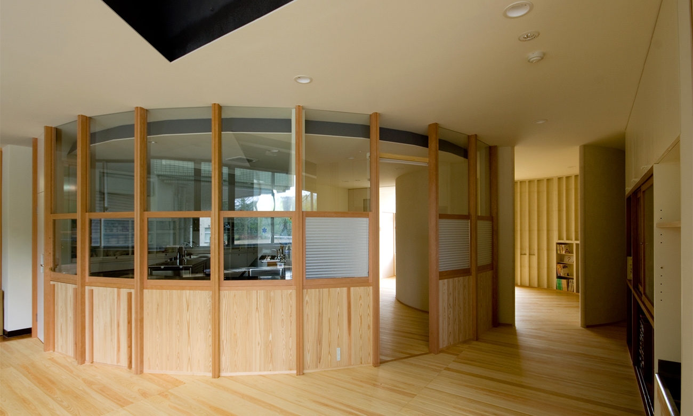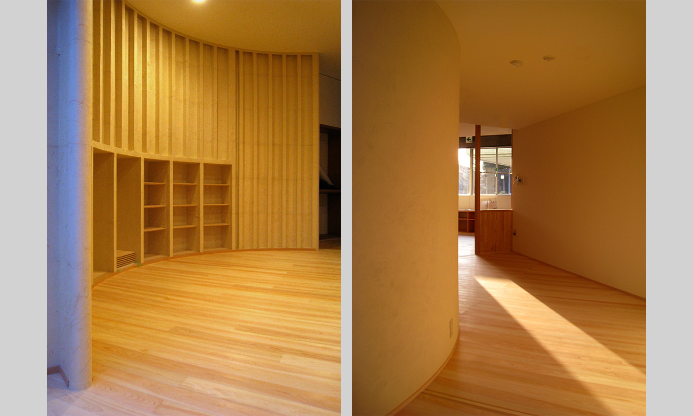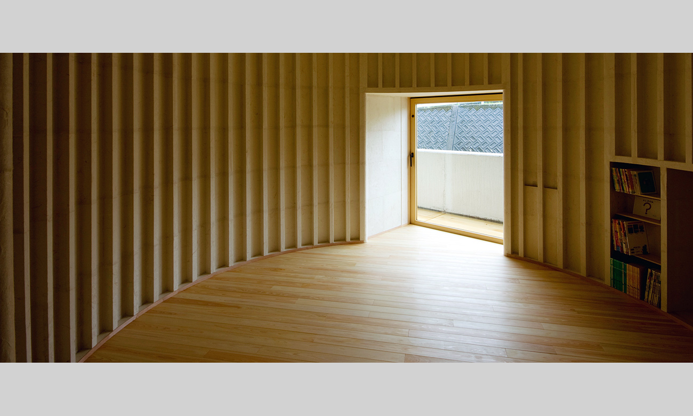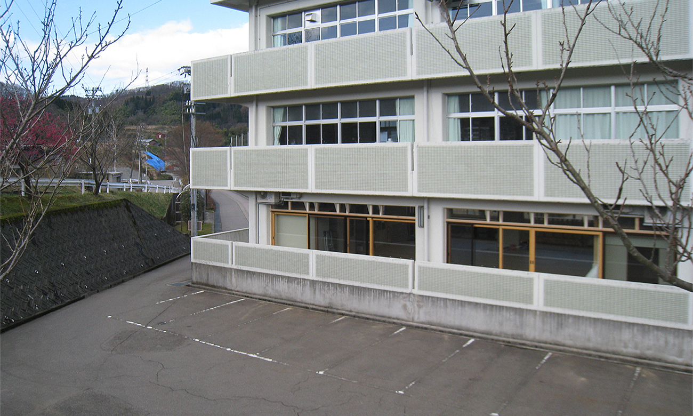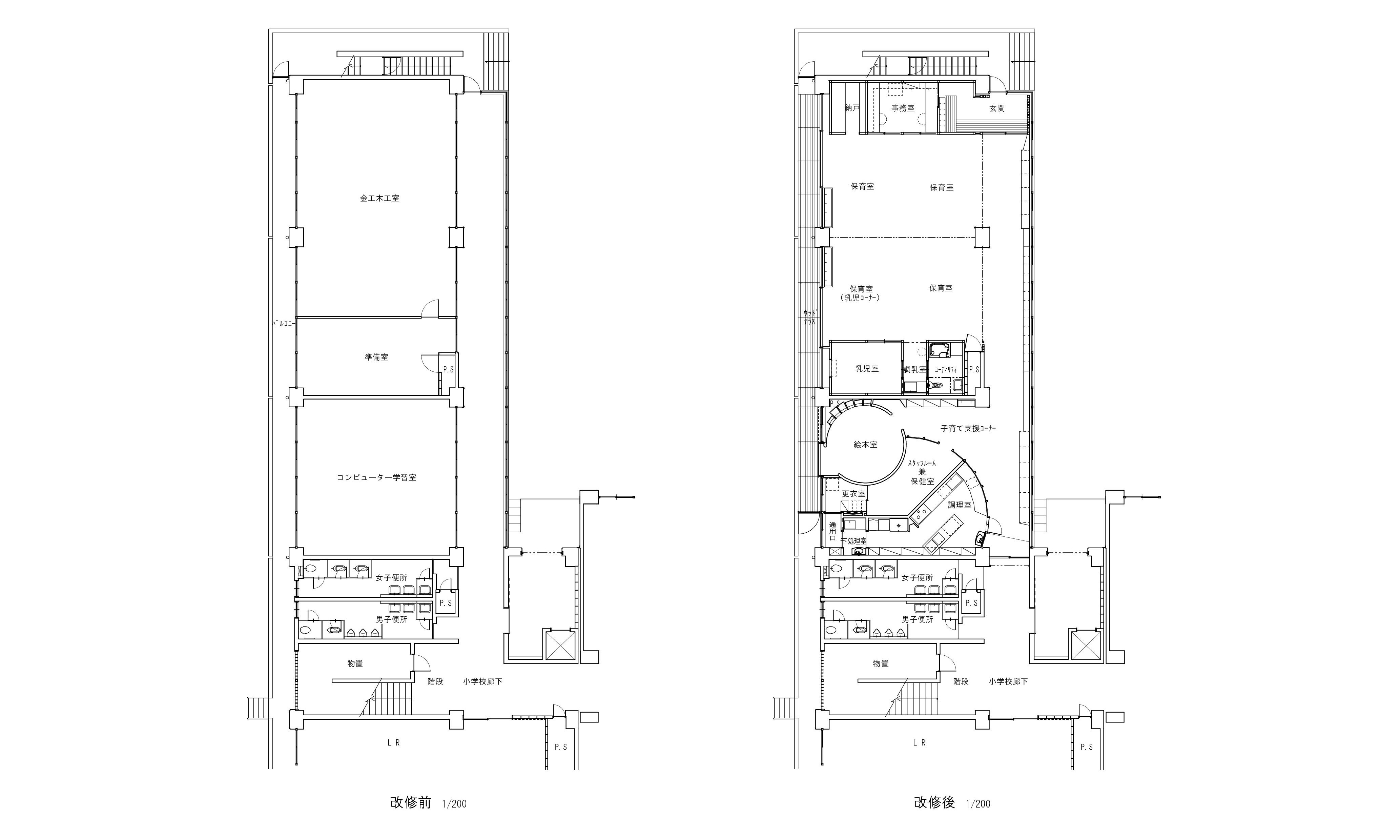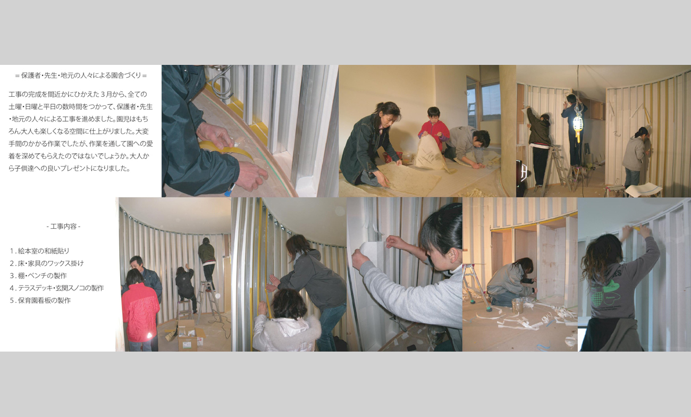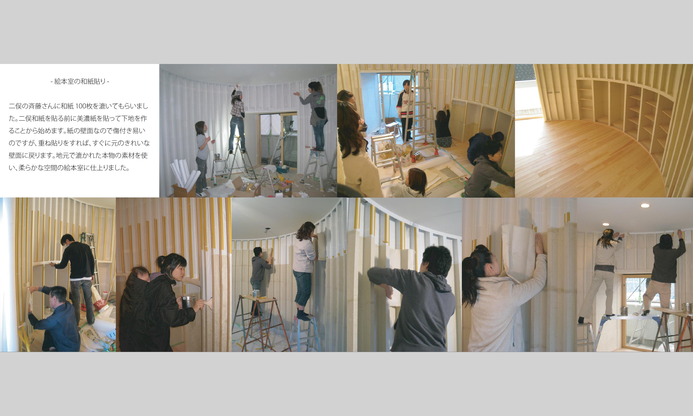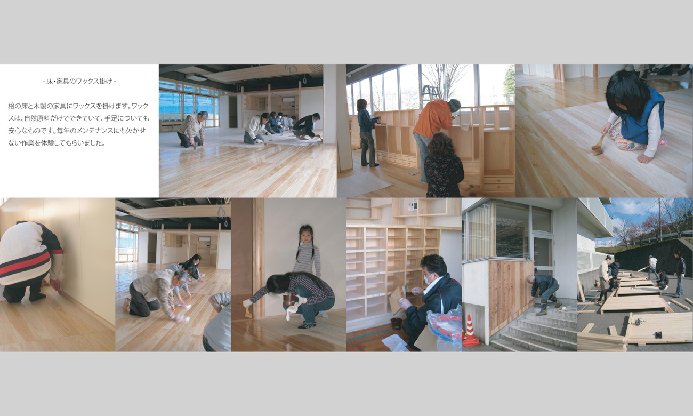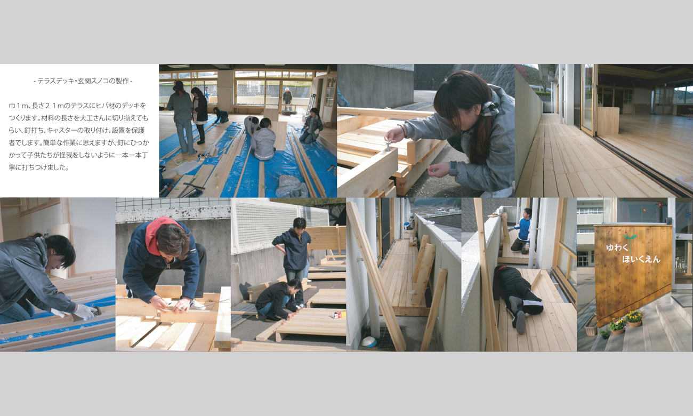湯涌保育園
-湯涌芝原小中学校内への 移設計画-
施設について:
公立の小中併設校舎内に民間の保育園を移設して 学校・地域が協力して保・小・中の一貫した子育てを行う場となる。平成20年夏の水害による被害に対して急遽とられた復旧策であるが 山間地などの少子化する地域における 乳幼児施設存続の方策のモデルとなることが期待されている。
改修の手法について:
保育園として与えられたのはふたつの教室250平米のみで 遊戯室・園庭をもたない限られたスペースであった。天井 腰壁 構造的に不要な間仕切を撤去し 与えられた空間のヴォリュームいっぱいが利用できるようにした。構造躯体が現れた粗野なスペースは子供が遊びまわる外的な広場であり 珪藻土・和紙で仕上げられた木造フレームの小さなスペースは内的な住居である。
建物内においても空間を外的・内的に対比して計画されている。外的空間がウッドデッキのテラスへとつながり 子供達の意識が地域の山並の風景へと誘われる。それによって 保育園内においても我が身の居場所を確認しながら成長してくれることを期待している。
平面計画について:
限られたスペースの中でも 園児がのびのびと遊びまわれるよう 年齢別の保育室を固定的な壁で区切らないようにして さらにウッドデッキのバルコニーをめぐることで 与えられたスペースをふるに動きまわれるようにした。方形のスペース 長細いスペース 丸いスペース 閉じたスペース 開いたスペースなどの異なる質感のスペースを 行き止まりなく連続的(鎖的)に体験してまわる。また外からの出入は 玄関 通用口 小学校廊下の3方を設け それぞれの用途に合わせた独立性を保ちながら中央の保育室へと人々が集まりやすく計画している。
空間デザインについて:
園児にとって自宅よりも長く過ごす保育園は第二の我が家である。 床・壁・天井・開口部といった建築的形態をあつかいながらも 物そのもののデザインではなく 物と物の関わりから生まれる光・影・風・空気、そして季節感といったもの 時の経過の中で紡ぎ出される体験そのものが空間のデザインと考えている。
| 所在地 | 石川県金沢市 | 用途 | 保育園 |
|---|---|---|---|
| 構造 | - | 敷地面積 | - |
| 階数 | - | 延床面積 | 250.41㎡ / 75.67坪 |
| 竣工 | 2009 | 施工 | (有)けやき住建 |
Yuwaku Nusery School
Relocation project to the premises of Yuwaki Shibahara elementary and junior high schools
The facility:
A private preschool was relocated to the public elementary and junior high school premises to create a unique place for a child’s education from preschool, through elementary, and up to junior high school, in cooperation with the schools and local community. Initially, the relocation was a remedial action taken to recover from damage caused by the flood in 2008, but is now expected to become a model case for maintaining a facility for infants in rural areas such as mountain villages, where numbers of children are steadily falling.
Approach to renovation:
There was only a limited, 250-square- meter space available for two classrooms for the preschool, with no playrooms or playground. The ceiling, half-wall panelling, and partitions that were not essential to the structure were removed, in order to make the most of the available space. Children can play in the unrefined area where the structural framework is exposed and that serves as an outer ground, while the wooden-framed small space finished with diatomaceous earth and handmade Japanese paper serves as an inner space. The building’s interior has also been designed to create a contrast between the outer and inner spaces. The outer space extends to the wooden deck terrace where children’s attention will naturally shift to the area’s mountain scenery. We hope this will help the children to develop during their time at the preschool while also ensuring they are familiar with the surrounding area.
Floor planning:
We did not use fixed walls to divide the preschool area for different age groups, meaning the children are free to play around as much as possible within the limited space, in addition to on the wooden-decked balcony. They can experience the spaces with different feelings in sequence, without any dead ends, including square, long and narrow, round, and open and closed spaces. In terms of access from the outside, the preschool area in the middle can easily bring people together through the front entrance, the service door, and the corridor to the elementary school, each of which can still be used independently.
Spatial design:
Preschool serves as a second home for children, and is often where they will spend more time than at home. While dealing with architectural forms, including floors, walls, ceilings, and openings, we considered the spatial design to provide an experience in itself, created with light, shadow, wind, and a sense of the seasons produced by relations between objects as time passes.
| Location | Ishikawa, Kanazawa | Principal use | Nusery |
|---|---|---|---|
| Structure | - | Site area | - |
| Story | - | Total floor area | 250.41㎡ |
| Date | 2009 | Constructor | Keyakijyuken Co.,Ltd |


