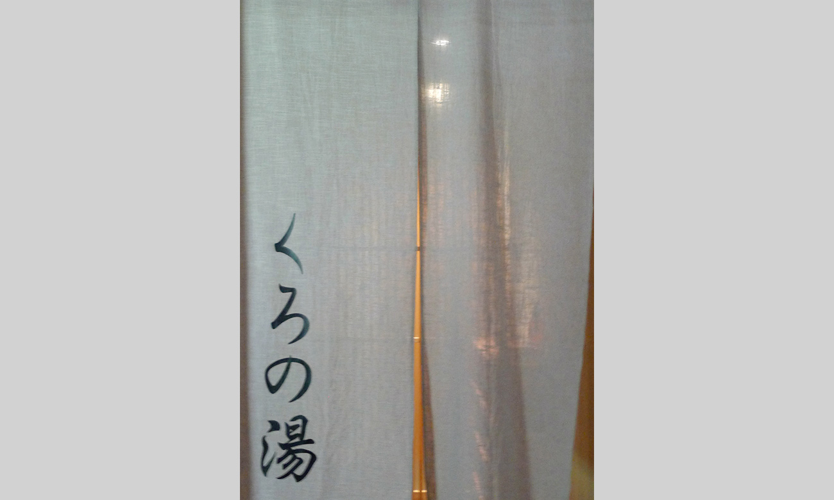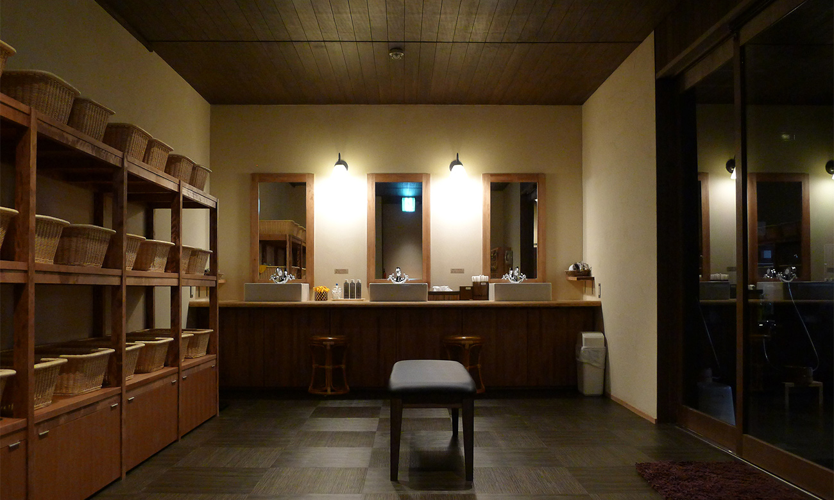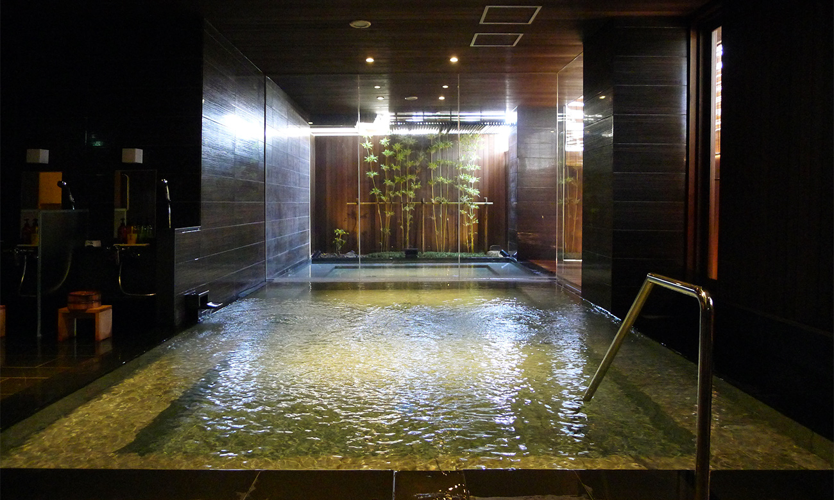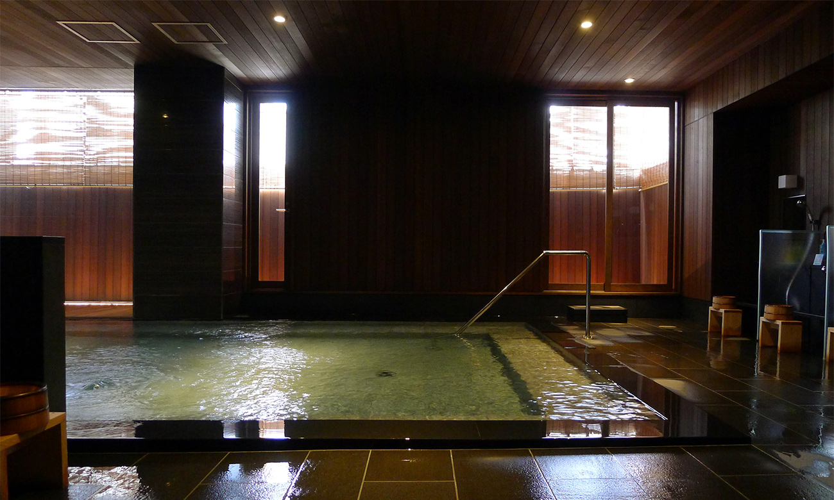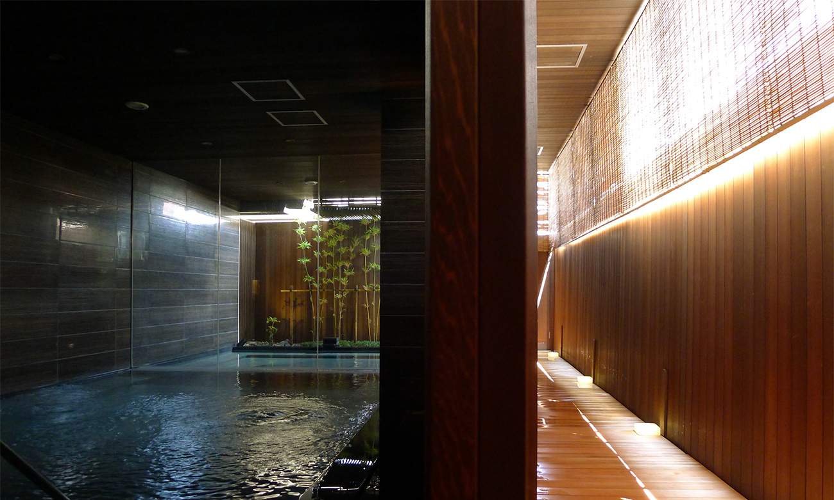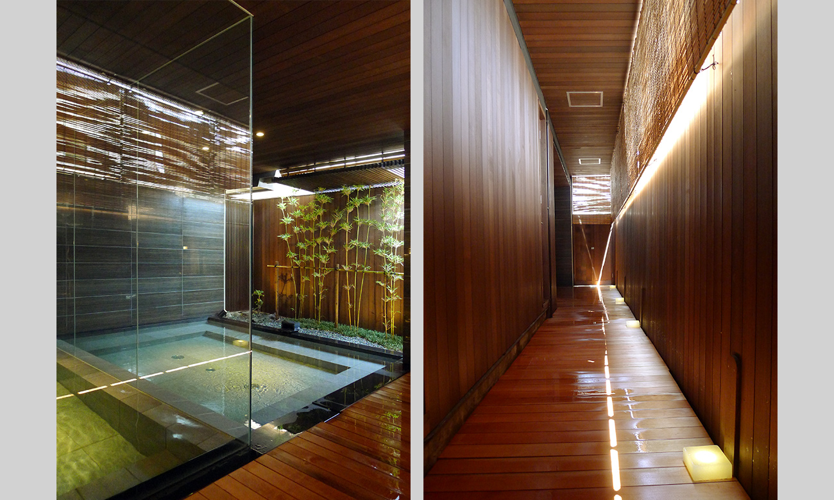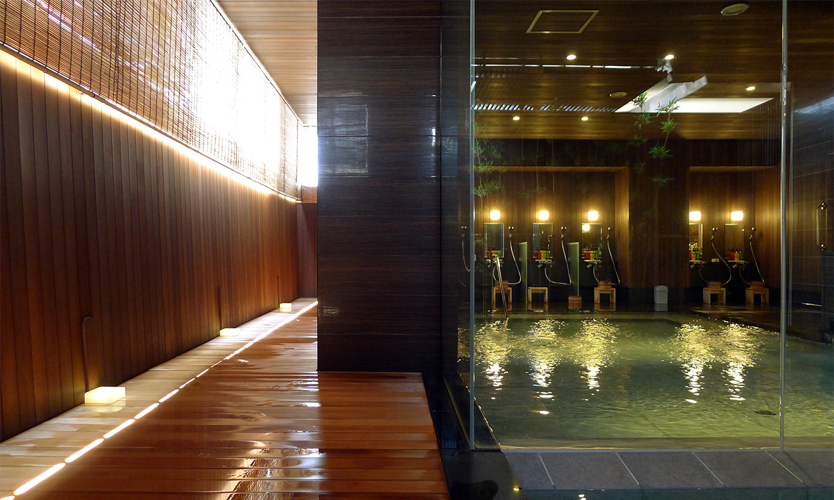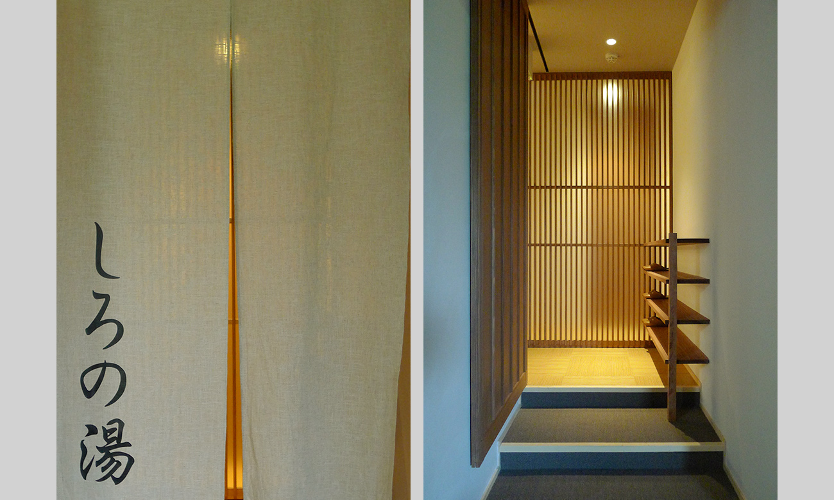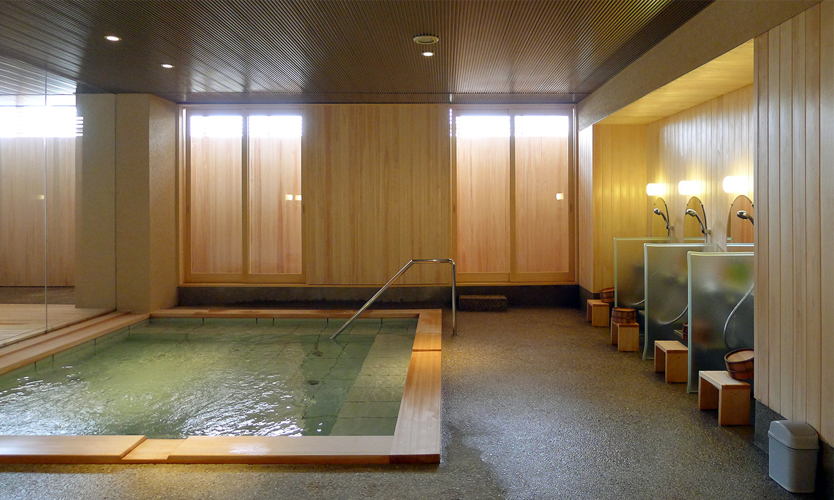くろのゆ・しろのゆ
ホテルききょうの古い大浴場を改修した作品です。1階 2階共に限られたスペースの中に外湯を新しく設けること 1階と2階を明と暗の対比によって違いを出し 朝と夕で男女を入れ替えて楽しむことがオーナーからの要望でした。内湯と外湯を形態と素材の面で統一し 内・外をひとつの広い空間に見せることを提案しました。
さらに仕上げ材に「力強さと優しさ」の質的に異なる素材を選択し明と暗の対比をより印象強く見せることを提案しました。1階には黒御影石 黒石調タイル 黒染の杉板 2階には白茶三分石の洗い出し 珪藻土 桧の白木板 といった手仕事の跡が残る素材を選択しています。完成した1階大浴場は『くろの湯』2階大浴場は『しろの湯』と名付けられました。『くろの湯・しろの湯』は山代の湯をシンプルにかつ深く 味わいくつろぐ空間となり 宿泊の思い出のひとつとなっています。
形態・素材・水面をベースとし 自然光の差し込みによって生まれる 空間と人との共感 が強く意識されています。
| 所在地 | 石川県加賀市 | 用途 | 旅館 |
|---|---|---|---|
| 構造 | - | 敷地面積 | - |
| 階数 | - | 延床面積 | 202.32㎡ / 61.20坪 |
| 竣工 | 2014 | 施工 | 北陸ミサワホーム(株)ホームイング事業部 |
Kuronoyu・Shironoyu
The work here is a refurbishment of the Hotel Kikyou’s large old public bath. The owners wanted to create new outer baths within the limited space available on the first and second floors, incorporating a marked contrast between bright and dark, and with interchangeable men’s and women’s bathrooms for the morning and evening. We proposed the creation of a large combined space for the inner and outer bathrooms by unifying them in terms of their forms and materials.
In addition, we proposed further highlighting the contrast between bright and dark through the selection of different-textured finishing materials characterized by “powerfulness and gentleness.” Materials displaying traces of handiwork were chosen, including black granite stone, black stone tiles, and black cedar boards on the first floor, with a pebble casting surface featuring 7–9 mm white and brown pebbles, diatomaceous earth, and white cypress boards on the second floor. The completed large communal bathrooms are called “Kuro-no- yu” (Black Spring) on the first floor and “Shiro-no- yu” (White Spring) on the second floor. The two bathrooms are spaces in which visitors can relax and simply enjoy a memorable experience at the hot spring in Yamashiro.
There was a strong wish, through the design, to create a resonance between the space and people, achieved through the use of incoming natural daylight and based on the deployment of its form, materials, and water surface.
| Location | Ishikawa, Kaga | Principal use | Hotel |
|---|---|---|---|
| Structure | - | Site area | - |
| Story | - | Total floor area | 202.32㎡ |
| Date | 2014 | Constructor | Hokuriku Misawa Homes Co., Ltd. |


