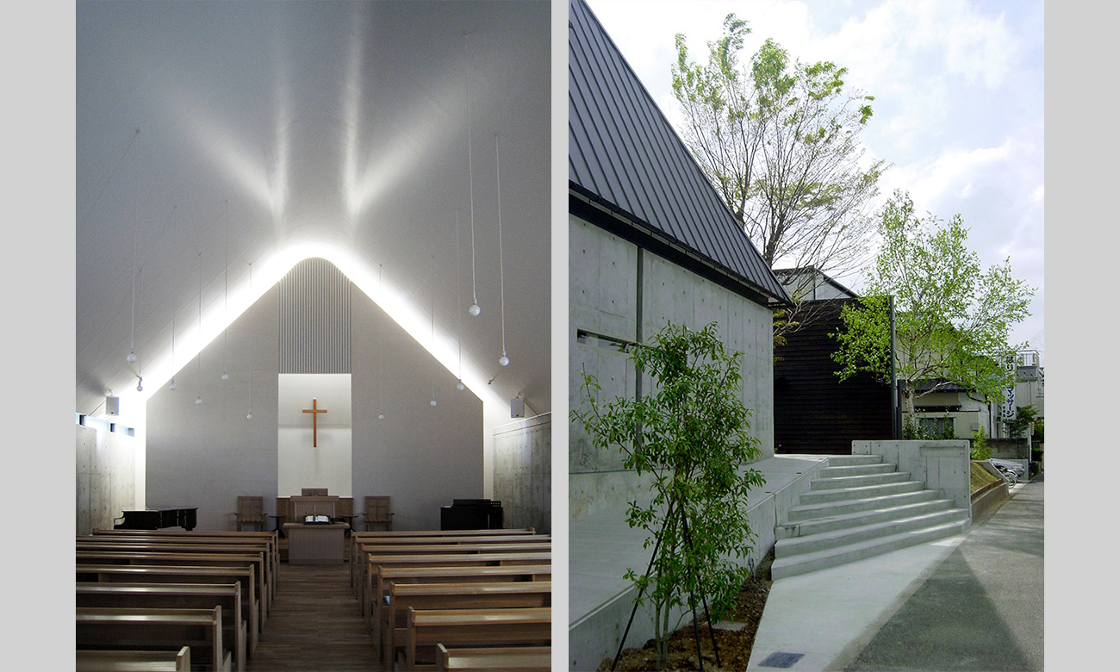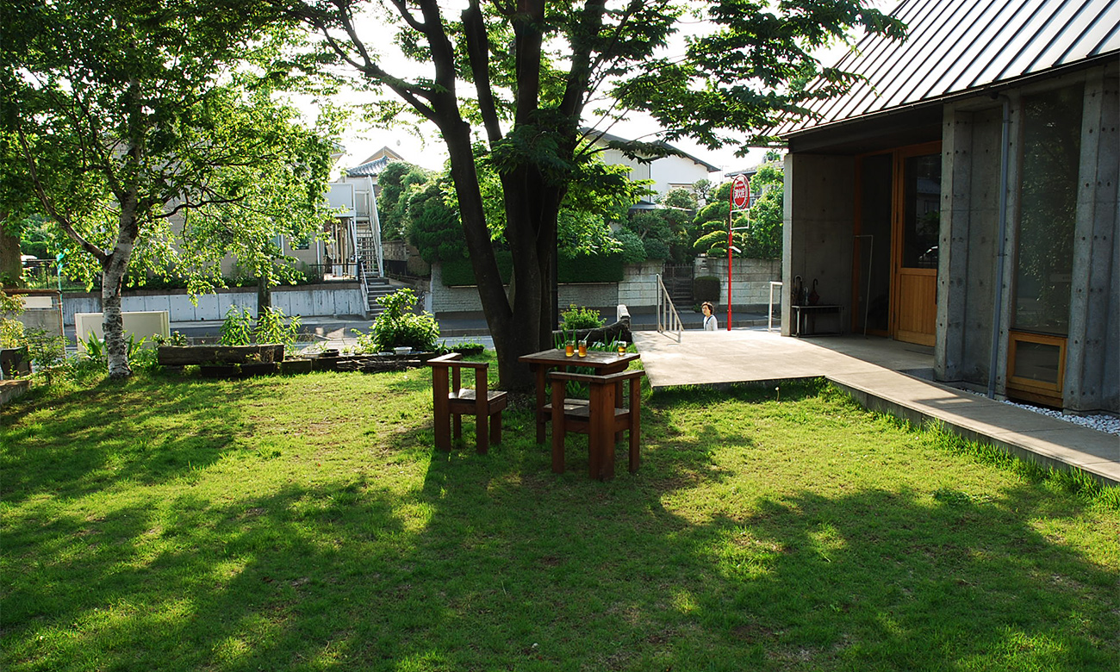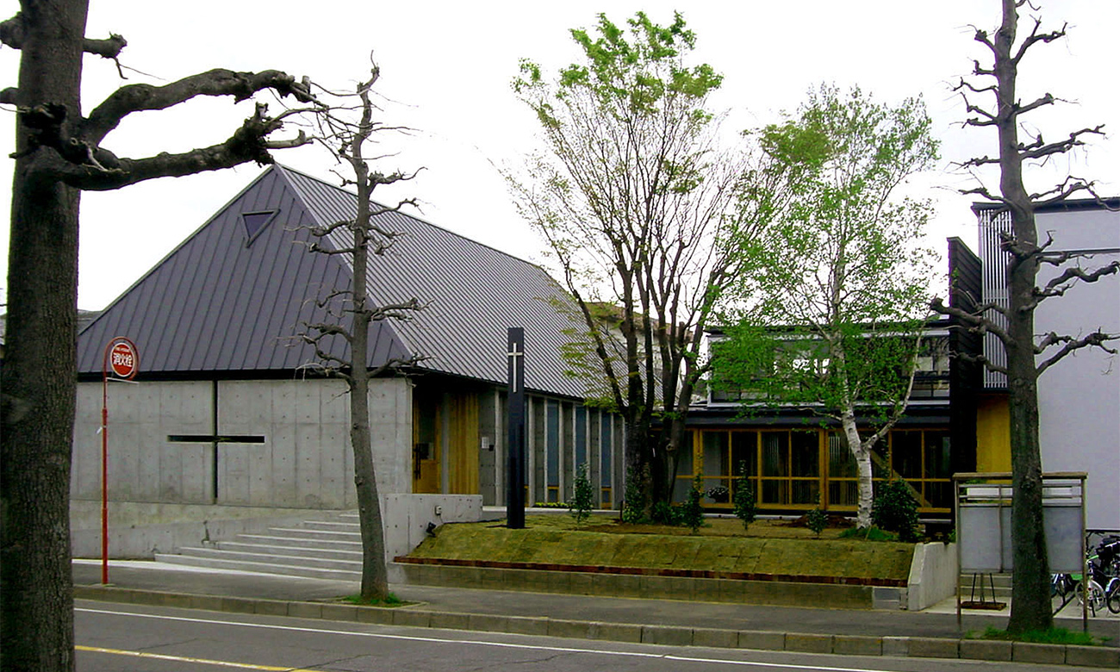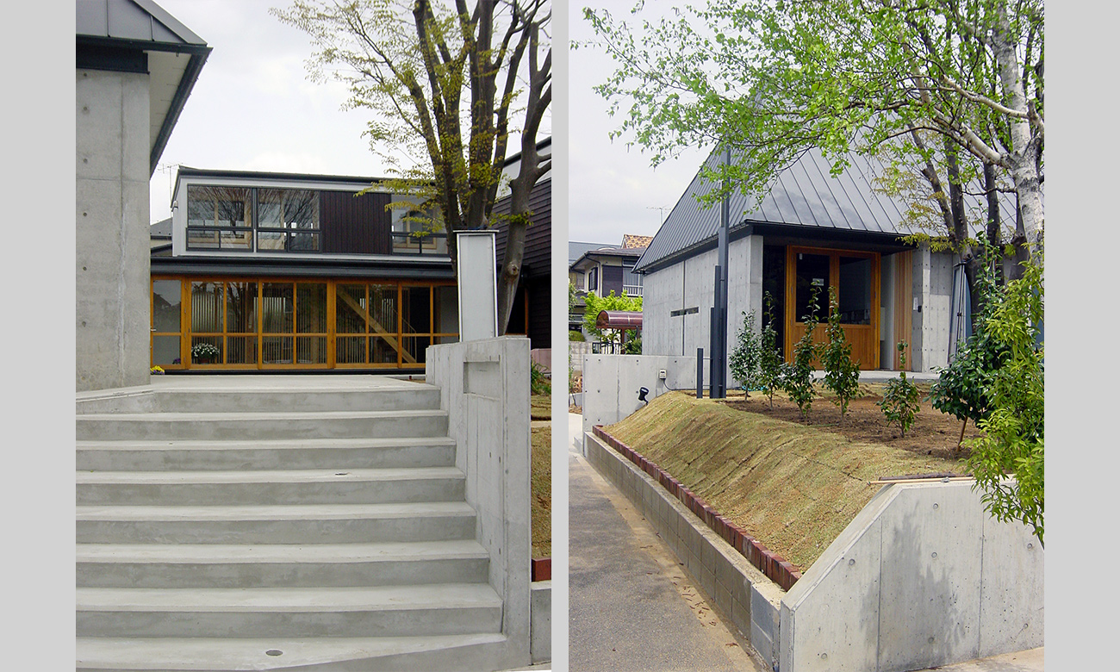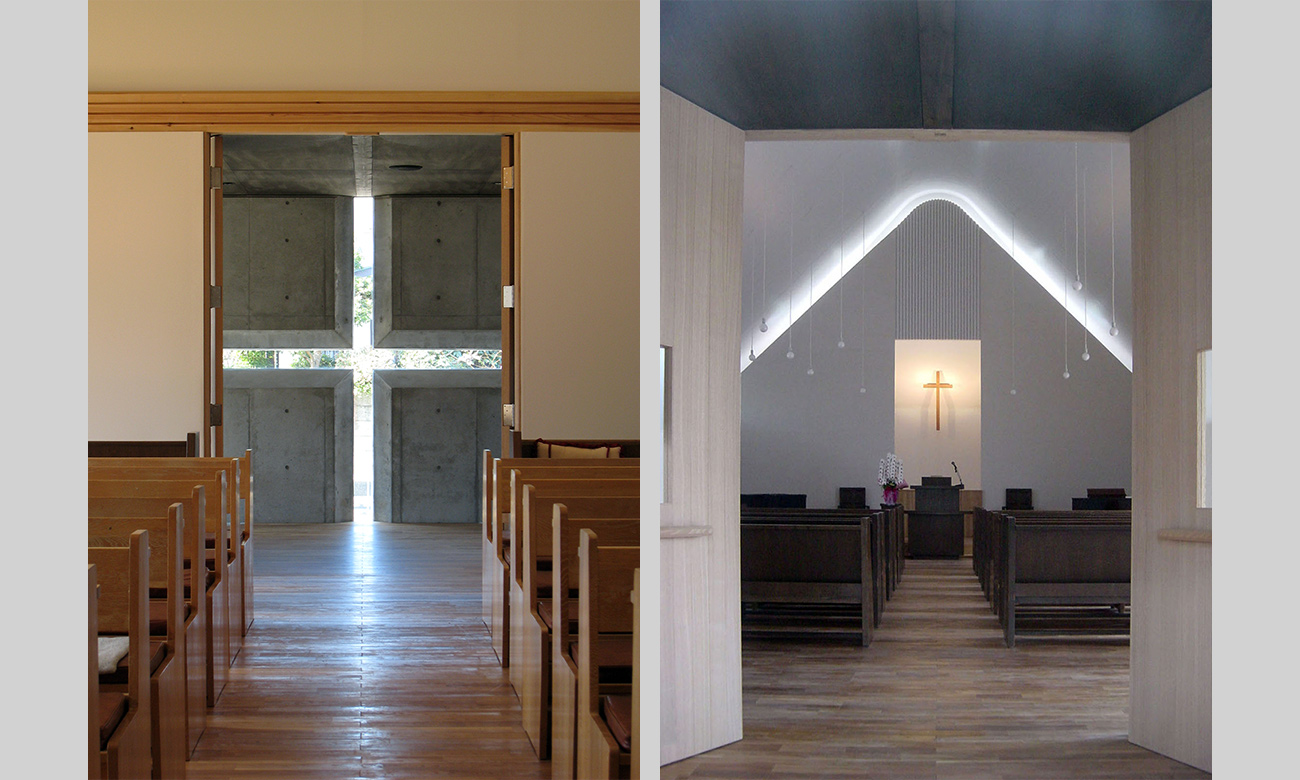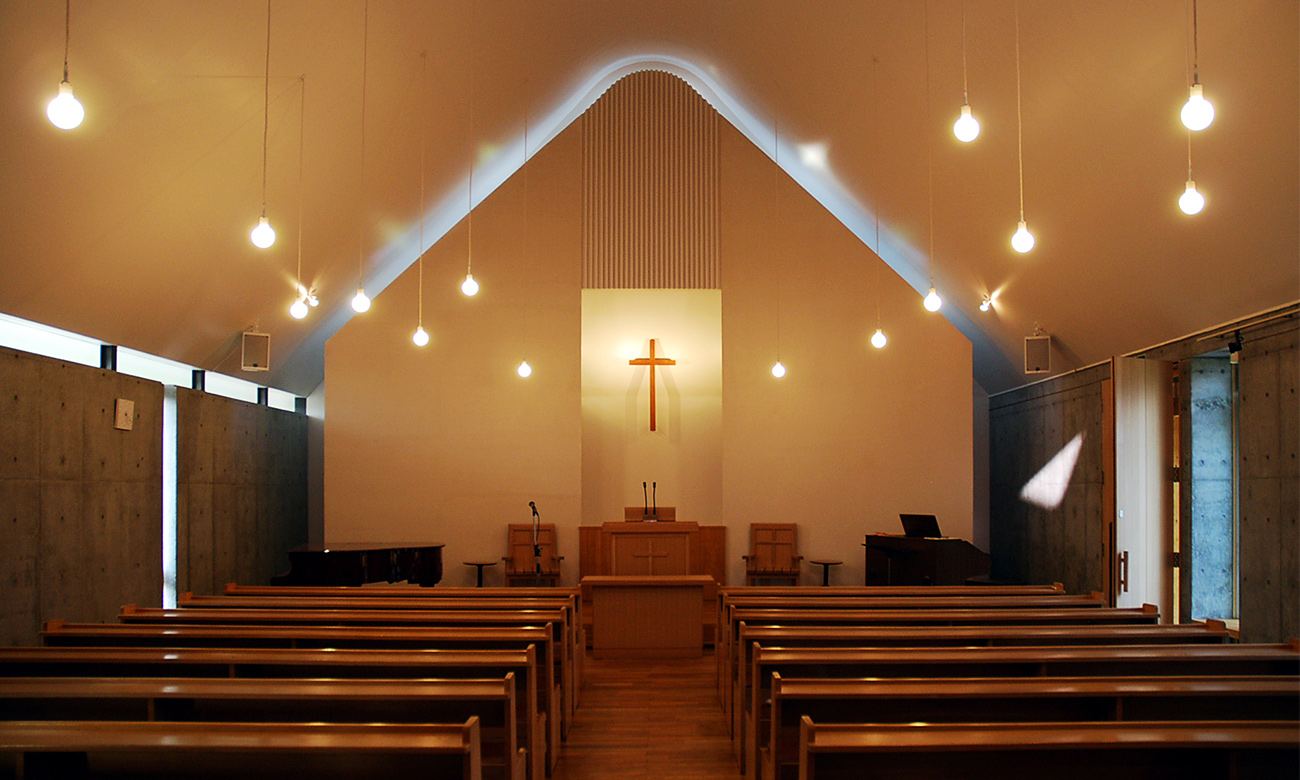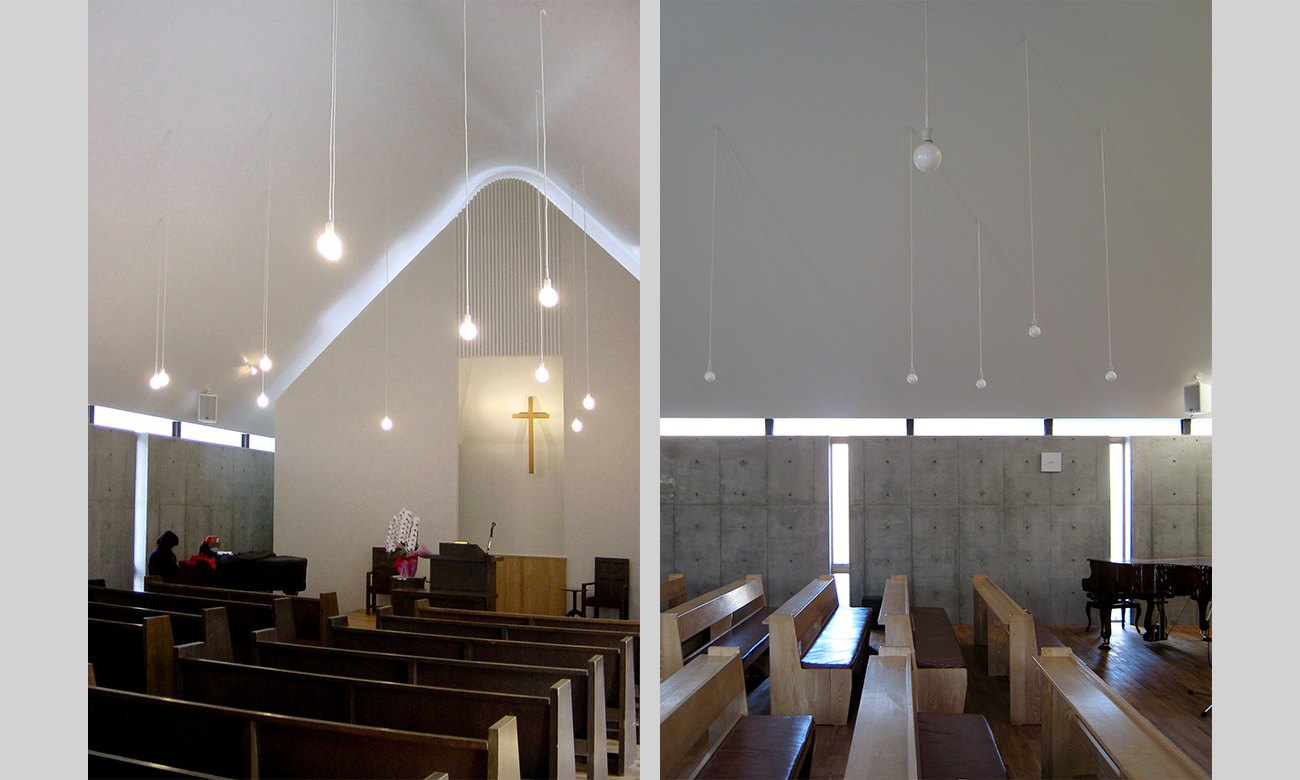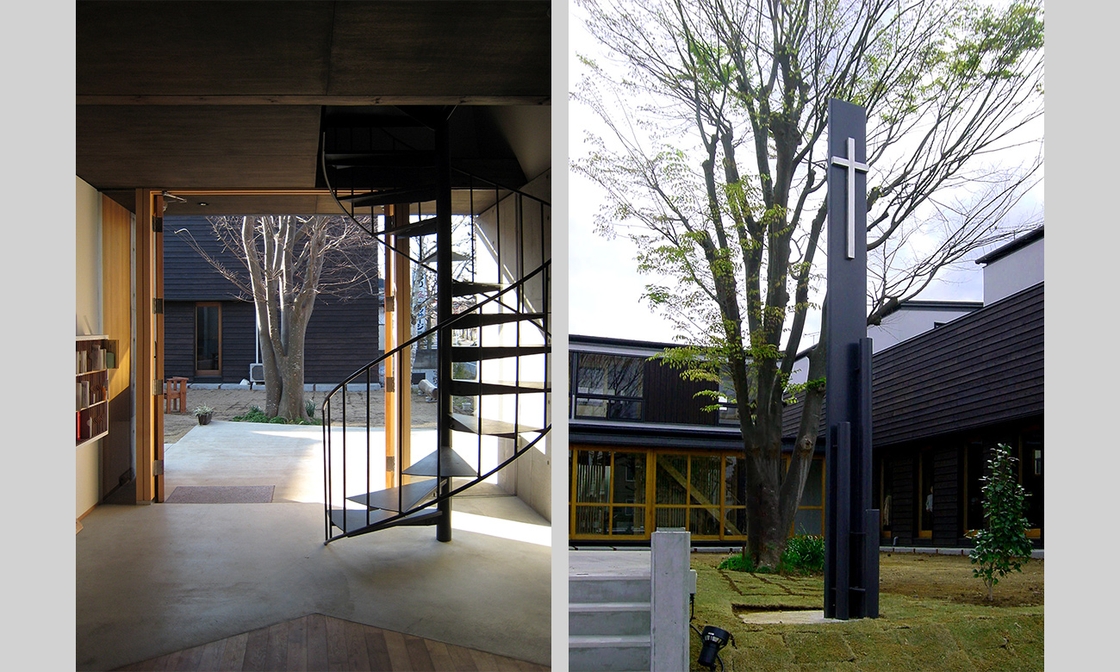栗ヶ沢バプテスト教会
人間と町の記憶をつくる
人間は「場所」に寄り添って生きていると言えます。都市や建築は 人間が寄り添う場として計画される必要があります。栗ヶ沢バプテスト教会のこの計画は 簡素でありながら健やかな精神性を常に問い直す礼拝の空間と 喜びの中に人々があつまる集いの空間を目指しています。東からの白い光が射し込む礼拝堂は 人の記憶に残る「空間の張り」を持ち 中庭を中心に構成される諸室のつながりは 記憶を共有する「開かれた場」をつくります。この教会で行われる祈りや集いの活動は周囲へと広がり この町の新しい記憶となるでしょう。
| 所在地 | 千葉県松戸市 | 用途 | 教会 |
|---|---|---|---|
| 構造 | 木造 一部 RC造、鉄骨造 | 敷地面積 | 771.00㎡ / 233.22坪 |
| 階数 | 2階建 | 延床面積 | 516.69㎡ / 156.29坪 |
| 竣工 | 2006 | 施工 | (株)三和工務店 |
Kurigasawa Baptist church
The creation of a memory for humans and the town
We consider that humans live close to a “place” and that towns and buildings thus need to be designed as places that humans can live close to. The aim for the Kurigasawa Baptist Church project was to create a simple space for prayers where people can always ask themselves about healthy spirituality, as well as for it to be a space for people to join together in delight. The chapel into which white light enters from the east retains some “tension in the space” that stays in people’s memories, while the links between the rooms around the courtyard provide an “open place” where people can share their memories. The activities that currently take place in the church, including prayer and assemblies, will expand to its surroundings and become the town’s new memory.
| Location | Chiba,Matsudo | Principal use | Church |
|---|---|---|---|
| Structure | Wooden, partly RC, Steel frame | Site area | 771.00㎡ |
| Story | 2F | Total floor area | 516.69㎡ |
| Date | 2006 | Constructor | Sanwa Koumuten Co., Ltd. |


