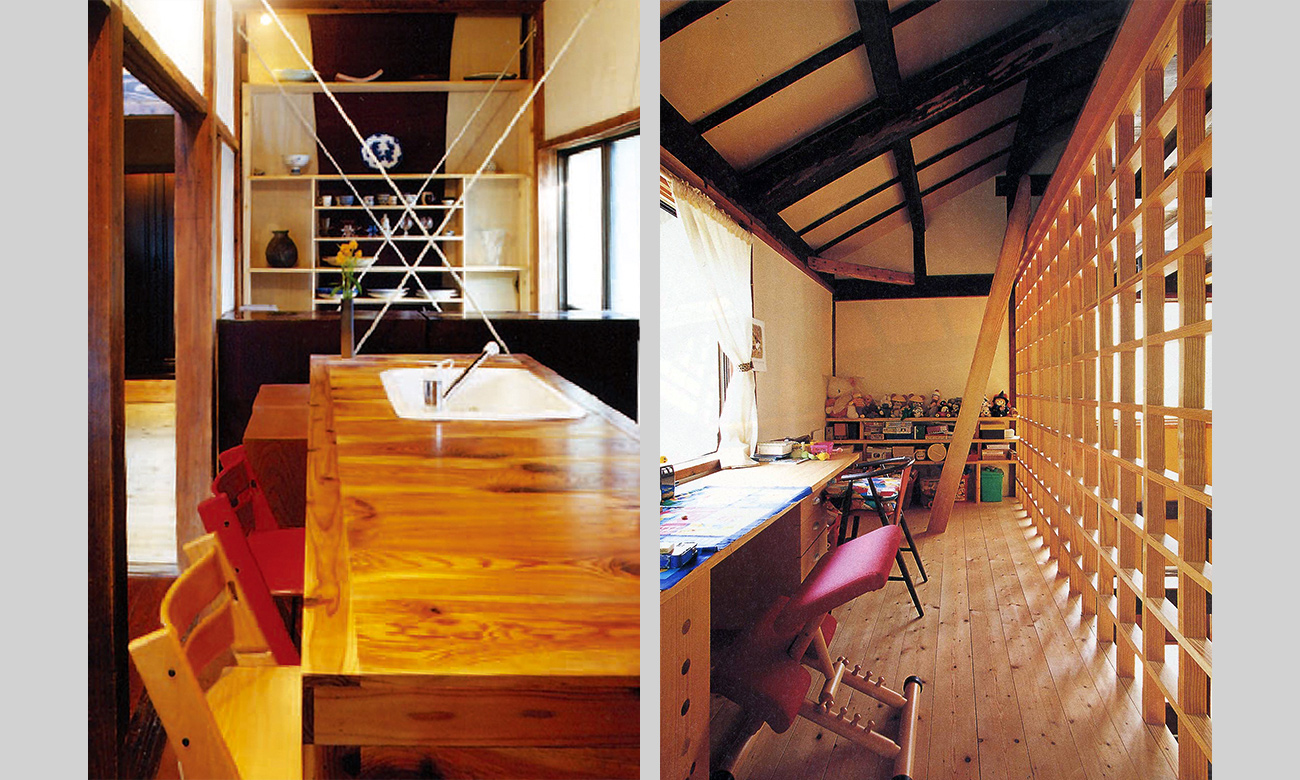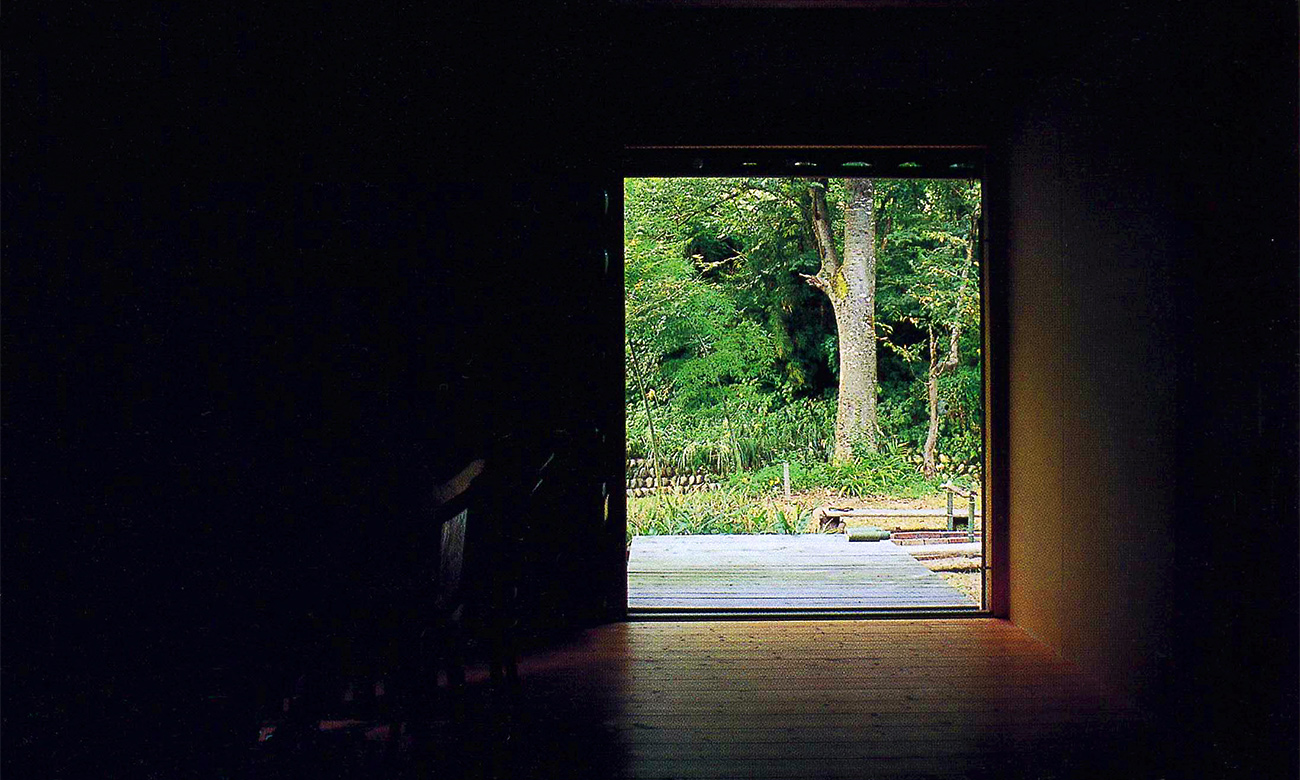北袋の家
リフォームの動機:
古い民家は不便 暗い 寒いというイメージが一般的にはあるが 工夫によっては現代住宅より快適で楽しく暮らせるのではないかと思う。 我が家でそれを実践してみようと思い 民家を購入しリフォームを行った。新築よりも手早く住まいを手に入れることができるという経済的理由もある。
またできることは自分たちで施工し 商品として購入する住宅ではなく 創る(造る)住宅として生活の楽しみの一部になるとよいと考えた。
設計・施工にあたって配慮したところ:
(1)古い民家の柱梁構造をそのままに残し わずかな変更によって空間のつながりを大きく変えて 通風・採光を十分に取り入れた住宅になるよう考えた。つまり
1.南側に格子で囲われた吹き抜けとその上部にロフトを設け 1階・2階・屋根裏がつながった入れ子状の空間を構成する。
2.北側に大きな窓を設け 南玄関から外部の林や小川に向かって水平に伸びる軸線状の空間を構成する。
(2)内外の新建材を取り去り 木造本来の軸組構造を現すと共に 木板 土壁の自然素材で仕上げをする。
(3)解体時に出てきたケヤキ 地松 杉の材料で キッチンテーブル 置き床 机 収納などを作り そこにあった材料を使い切るように心がける。
(4)全てを工務店に頼るのではなく 解体 家具建具製作 塗装など自分たちでできることを探して施工に参加する。
リフォームの感想:
四季を通して快適に そして自然の中で変化に富んだ暮らしができている。
民家の吹き抜けは寒そうに思えるが薪ストーブで家全体を暖房することができるし 夏には吹き抜けのおかげで涼しく過ごせている。 古い民家でも構造補強と断熱性の向上に留意すれば プランや構造体を大きく変更しなくても十分に現代に合った生活ができる住宅になり得る。また小さな事は自分たちの手で住みながら改修を進めるのも新築とは異なる楽しさである。
| 所在地 | 石川県金沢市 | 用途 | 住宅 |
|---|---|---|---|
| 構造 | 木造 | 敷地面積 | - |
| 階数 | 2階建 | 延床面積 | 148.76㎡ / 45.00坪 |
| 竣工 | 2000 | 施工 | (有)けやき住建 |
House in Kitabukuro
Motives for renovation:
Old folk houses are often associated with being inconvenient, dark, and cold. However, I think that by exercising a degree of ingenuity, such old houses are capable of providing more comfortable and pleasant living spaces than modern houses. To realize this concept, we bought and renovated a folk house. There was also a financial reason, since it would be quicker to renovate an old house than to build a new one. We then decided to do as much of the work as possible ourselves, which we thought would be fun since it was a house we had actually created ourselves, rather than one we had purchased as a product.
Things we considered in planning and building:
(1) We came up with a design for a house that incorporates adequate ventilation and sunlight, by creating a big difference in the links of each space with minimal changes, while also keeping the structure of the beams and columns from the old folk house. More specifically,
1. On the south of the building, an open ceiling space surrounded by lattice walls was created with a loft in the upper part, comprising the first floor, second floor, and the attic, all linked in a nested space.
2. Large windows were installed on the north side and space created on the axis, stretching horizontally from the entrance on the south toward the woods and the creek outside.
(2) The building has been finished with natural materials including wooden boards and earthen walls, exposing the building’s original wooden framework by removing artificial building materials from both the interior and exterior.
(3) We created items such as a kitchen table, floor panels, a desk, and storages box using materials that were left out when breaking down, including Japanese zelkova, local pine, and cedar logs, meaning we did not waste any materials.
(4) We took part in the building work by finding out what we could do, including breaking down, producing furniture and fittings, and painting, rather than leaving everything to the carpenters.
| Location | Ishikawa, Kanazawa | Principal use | Private residence |
|---|---|---|---|
| Structure | Wooden | Site area | - |
| Story | 2F | Total floor area | 148.76㎡ |
| Date | 2000 | Constructor | Keyakijyuken Co.,Ltd |






